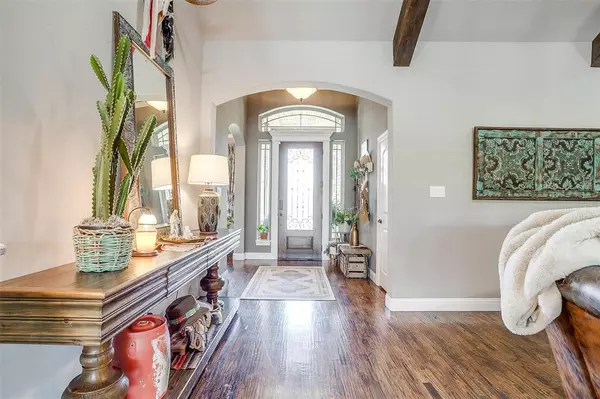$950,000
For more information regarding the value of a property, please contact us for a free consultation.
180 Pinnacle Peak Lane Weatherford, TX 76087
4 Beds
3 Baths
3,420 SqFt
Key Details
Property Type Single Family Home
Sub Type Single Family Residence
Listing Status Sold
Purchase Type For Sale
Square Footage 3,420 sqft
Price per Sqft $277
Subdivision Canyon West Ph Vi
MLS Listing ID 20709052
Sold Date 10/18/24
Style Traditional
Bedrooms 4
Full Baths 3
HOA Fees $85/qua
HOA Y/N Mandatory
Year Built 2016
Annual Tax Amount $10,329
Lot Size 1.060 Acres
Acres 1.06
Property Description
Beautiful executive home in the highly sought after Brock ISD & prestigious Canyon West Golf Club Community. This expansive 1 level home includes a FR; GAME RM, 4 BRs, 3 full BATHS; DINETTE; DR or lounge; a GOURMET KIT; & a private casita home OFFICE wth cedar cathedral ceiling & loft. The KIT has SS app; granite counters; island; pot filler; walk in pantry; & a butlers pantry. Retreat to the MBR & an ensuite fit for a queen wth a walk in shower; garden tub; sep. vanities; & lg walk in closet. Exquisite workmanship is portrayed wth the extensive millwork; hand scraped wood flrs; & cathedral, barrel & tray ceilings throughout. Designer touches incl. updated lighting, plantation shutters; wallpapered butlers pantry & utility rm & more. The beautiful new gunite lagoon style pool is perfect in this TX heat wth a tanning ledge & swim up bar table. Relax under 2 covered patios wth auto sun screens or in the hot tub or zen space. The gar. has epoxy floors & plenty of room for a work bench.
Location
State TX
County Parker
Community Gated, Golf, Pool
Direction From Weatherford take I 20 west; exit 403 turn left on Dennis Rd; then right on Quannah Hill; 2.6 miles turn left into Canyon West; left on Pinnacle Peak Lane; house will be on the right.
Rooms
Dining Room 2
Interior
Interior Features Decorative Lighting, Eat-in Kitchen, Granite Counters, High Speed Internet Available, Open Floorplan, Pantry, Vaulted Ceiling(s), Walk-In Closet(s)
Heating Central, Electric
Cooling Central Air, Electric
Flooring Carpet, Ceramic Tile, Wood
Fireplaces Number 1
Fireplaces Type Stone, Wood Burning
Equipment Irrigation Equipment
Appliance Dishwasher, Disposal, Electric Cooktop, Microwave, Double Oven, Water Filter, Water Softener
Heat Source Central, Electric
Laundry Utility Room, Full Size W/D Area
Exterior
Exterior Feature Covered Patio/Porch, Rain Gutters, Lighting, Outdoor Living Center, Storage
Garage Spaces 3.0
Fence Wrought Iron
Pool Gunite, In Ground, Outdoor Pool, Pool Sweep
Community Features Gated, Golf, Pool
Utilities Available Aerobic Septic, Well
Roof Type Composition
Total Parking Spaces 3
Garage Yes
Private Pool 1
Building
Lot Description Acreage, Few Trees, Interior Lot, Landscaped, Lrg. Backyard Grass, Sprinkler System, Subdivision
Story One
Foundation Slab
Level or Stories One
Structure Type Brick,Rock/Stone
Schools
Elementary Schools Brock
Middle Schools Brock
High Schools Brock
School District Brock Isd
Others
Restrictions Deed
Ownership xxxxxxxxx
Acceptable Financing Cash, Conventional, VA Loan
Listing Terms Cash, Conventional, VA Loan
Financing Conventional
Read Less
Want to know what your home might be worth? Contact us for a FREE valuation!

Our team is ready to help you sell your home for the highest possible price ASAP

©2024 North Texas Real Estate Information Systems.
Bought with Misty Leatherwood • Cates & Company






