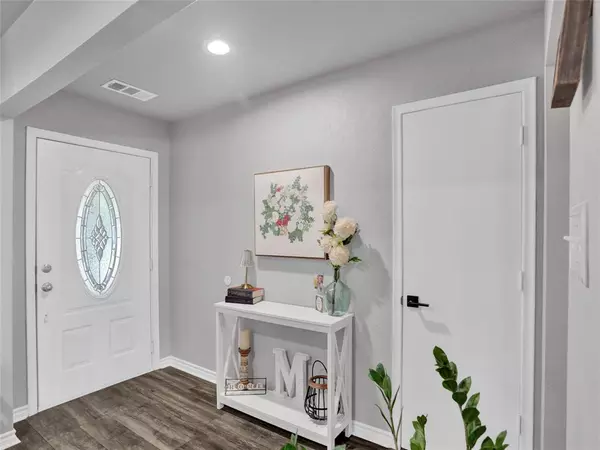$369,000
For more information regarding the value of a property, please contact us for a free consultation.
611 Hefner Drive Allen, TX 75013
3 Beds
2 Baths
1,540 SqFt
Key Details
Property Type Single Family Home
Sub Type Single Family Residence
Listing Status Sold
Purchase Type For Sale
Square Footage 1,540 sqft
Price per Sqft $239
Subdivision Whis-Lynge Hill Add 1
MLS Listing ID 20723199
Sold Date 10/21/24
Style Ranch
Bedrooms 3
Full Baths 2
HOA Y/N None
Year Built 1971
Annual Tax Amount $6,049
Lot Size 0.270 Acres
Acres 0.27
Lot Dimensions 90 X 125
Property Description
There is NO HOA in this lovely mature neighborhood. This home was beautifully remodeled in 2019. The sellers have continued to improve the home over the last 5 years. They added solar screens for energy efficiency and a fireplace in the primary bedroom. The study or 3rd bedroom features a Murphy bed. There is a privacy fence on 3 sides of the yard, full sprinklers with drip lines for potted plants, and an electric gate to give more space in the backyard. There is a carport leading up to the garage if you want to use the garage space as a shop or gym. It is amazing how this space was transformed from the original 1971 home. It looks like a new home. The home is tasteful with neutral colors. The space is comfortable and cozy.
The location is convenient to US 75 and HWY 121, as well as shopping and restaurants at Watters Creek and The Villages of Allen and Fairview The interior is as beautiful as the mature landscape and lush green grass.
Location
State TX
County Collin
Community Curbs
Direction 75 North Exit Allen Dr take first right at the roundabout on Lynge, and turn right on Hefner. The home is on the right.
Rooms
Dining Room 1
Interior
Interior Features Cable TV Available, Double Vanity, High Speed Internet Available, Kitchen Island
Heating Central, Electric
Cooling Ceiling Fan(s), Central Air, Electric
Flooring Ceramic Tile, Luxury Vinyl Plank
Fireplaces Number 2
Fireplaces Type Brick, Electric, Insert, Living Room, Master Bedroom, Wood Burning
Appliance Dishwasher, Disposal, Electric Cooktop, Electric Oven, Microwave, Water Softener
Heat Source Central, Electric
Laundry Electric Dryer Hookup, In Garage, Utility Room, Full Size W/D Area
Exterior
Exterior Feature Covered Patio/Porch, Rain Gutters, Storage
Garage Spaces 2.0
Carport Spaces 2
Fence Back Yard, Wood
Pool Fenced
Community Features Curbs
Utilities Available Alley, Cable Available, City Sewer, City Water, Concrete, Curbs, Electricity Connected, Individual Water Meter
Roof Type Composition
Total Parking Spaces 4
Garage Yes
Building
Lot Description Few Trees, Interior Lot, Landscaped, Lrg. Backyard Grass, Sprinkler System
Story One
Foundation Slab
Level or Stories One
Structure Type Brick,Vinyl Siding
Schools
Elementary Schools Reed
Middle Schools Curtis
High Schools Allen
School District Allen Isd
Others
Ownership Stephen C Monroe, Kara M Monroe
Financing FHA
Read Less
Want to know what your home might be worth? Contact us for a FREE valuation!

Our team is ready to help you sell your home for the highest possible price ASAP

©2024 North Texas Real Estate Information Systems.
Bought with Deja Cervantes • Fathom Realty






