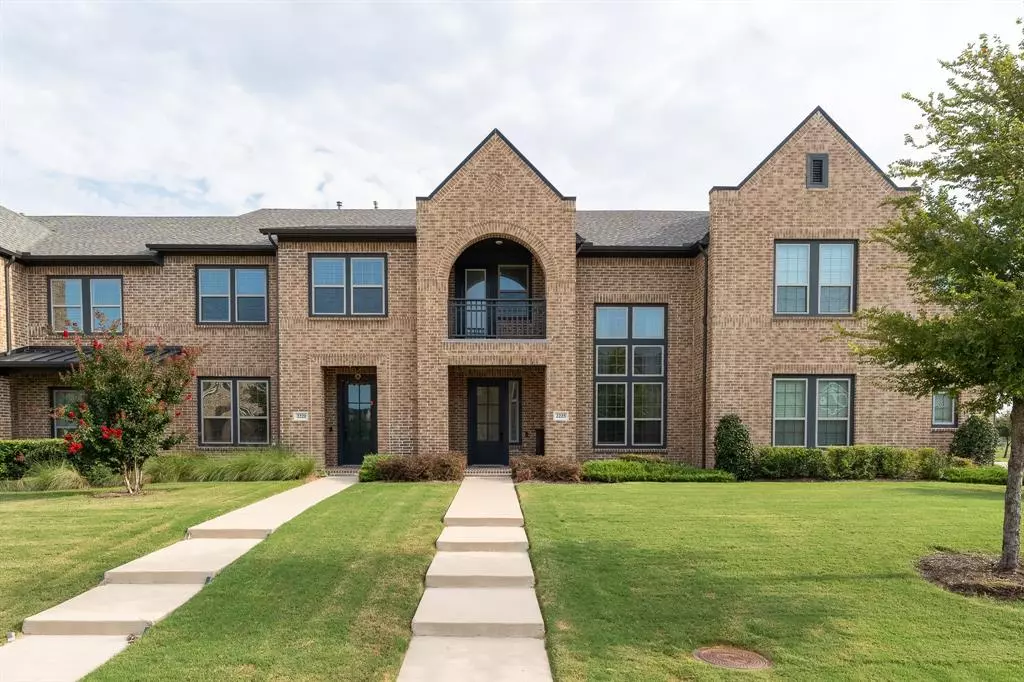$465,000
For more information regarding the value of a property, please contact us for a free consultation.
2225 Lasso Lane Carrollton, TX 75010
2 Beds
3 Baths
1,842 SqFt
Key Details
Property Type Townhouse
Sub Type Townhouse
Listing Status Sold
Purchase Type For Sale
Square Footage 1,842 sqft
Price per Sqft $252
Subdivision The Reserve On Parke
MLS Listing ID 20701894
Sold Date 10/22/24
Style Traditional
Bedrooms 2
Full Baths 2
Half Baths 1
HOA Fees $300/mo
HOA Y/N Mandatory
Year Built 2019
Annual Tax Amount $8,951
Lot Size 2,874 Sqft
Acres 0.066
Property Description
Welcome to this centrally located townhome in Carrollton! When you enter you are greeted with an open concept floor plan and 20' ceilings over the living room with lots of natural light. The kitchen features granite countertops, stainless-steel appliances, breakfast bar, walk-in pantry with additional storage under the stairs. The primary suite is spacious with a spa-like bathroom with dual vanities, frame-less oversized shower, and a large walk in closet. Loft space upstairs makes a great home office. An additional bedroom, bathroom, and large laundry room are upstairs. Covered porch and balcony are great for having morning coffee or enjoying the outdoors. The oversized garage makes for additional storage. Located near the DNT, 121, Grandscape, Shops at Willow Bend, dining, and entertainment.
Location
State TX
County Denton
Direction From the DNT and Parker Rd, head west on Parker for 2.2 miles. Turn left into community on Silver Spur St, then right on Lasso Ln. From 121 and Plano Parkway, turn left on Parker Rd. Turn right into community on Silver Spur St, the right on Lasso Ln. Townhome is second one in. Sign is in yard.
Rooms
Dining Room 1
Interior
Interior Features Cable TV Available, Granite Counters, High Speed Internet Available, Loft, Open Floorplan, Pantry, Smart Home System, Walk-In Closet(s)
Heating Central, Natural Gas, Zoned
Cooling Ceiling Fan(s), Central Air, Electric, Zoned
Flooring Carpet, Ceramic Tile
Appliance Built-in Gas Range, Dishwasher, Disposal, Electric Oven, Electric Water Heater, Microwave, Plumbed For Gas in Kitchen, Vented Exhaust Fan
Heat Source Central, Natural Gas, Zoned
Laundry Electric Dryer Hookup, Utility Room, Full Size W/D Area, Washer Hookup
Exterior
Exterior Feature Balcony, Covered Patio/Porch
Garage Spaces 2.0
Utilities Available Alley, Cable Available, City Sewer, City Water, Community Mailbox
Roof Type Composition
Total Parking Spaces 2
Garage Yes
Building
Lot Description Few Trees, Interior Lot
Story Two
Foundation Slab
Level or Stories Two
Structure Type Brick
Schools
Elementary Schools Indian Creek
Middle Schools Arbor Creek
High Schools Hebron
School District Lewisville Isd
Others
Ownership Contact Agent
Acceptable Financing Cash, Conventional, FHA, VA Loan
Listing Terms Cash, Conventional, FHA, VA Loan
Financing Cash
Read Less
Want to know what your home might be worth? Contact us for a FREE valuation!

Our team is ready to help you sell your home for the highest possible price ASAP

©2024 North Texas Real Estate Information Systems.
Bought with Terri Allen • ARC Realty DFW


