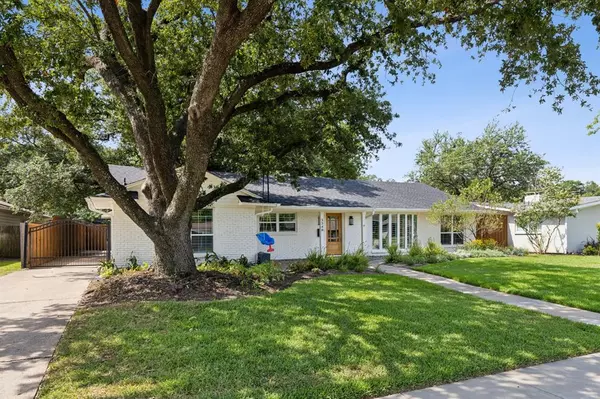$749,000
For more information regarding the value of a property, please contact us for a free consultation.
3348 Norcross Lane Dallas, TX 75229
4 Beds
2 Baths
2,734 SqFt
Key Details
Property Type Single Family Home
Sub Type Single Family Residence
Listing Status Sold
Purchase Type For Sale
Square Footage 2,734 sqft
Price per Sqft $273
Subdivision Sparkman Club Estates
MLS Listing ID 20675362
Sold Date 10/24/24
Style Ranch,Traditional
Bedrooms 4
Full Baths 2
HOA Fees $83/qua
HOA Y/N Voluntary
Year Built 1959
Annual Tax Amount $13,746
Lot Size 9,583 Sqft
Acres 0.22
Lot Dimensions 80 x 125
Property Description
Updated traditional in Sparkman Club Estates with curb appeal galore! Current owners have lovingly made improvements which include a new roof July '24, PVC plumbing, drainage modifications & landscaping. With over 2,700 sqft, this charming home lives BIG & is perfect for entertaining family & friends. Some of the features include: Chef's kitchen with marble countertops, SS appliances & 42 in shaker style cabinets; 3 living areas + office; refinished wood floors; updated bathrooms; split 4th bedroom; huge laundry room; on trend lighting & fixtures; updated windows & doors; stained privacy fence; fully sprinklered yard; kitchen opens to family & dining; family room has cozy Fireplace w gas logs & custom screen; most of the sewer line has been updated to PVC. See transaction desk for a full list of updates, disclosures & foundation information. Buyers eligible to join Sparkman Club with swim, tennis and year round activities. Clubhouse located at 3366 Duchess Trail.
Location
State TX
County Dallas
Community Club House, Community Pool, Playground, Tennis Court(S)
Direction From Royal & Marsh: South on Marsh. Right (West) on Norcross past Cromwell to 3348. Sign in Yard.
Rooms
Dining Room 1
Interior
Interior Features Built-in Wine Cooler, Cable TV Available, Chandelier, Decorative Lighting, Double Vanity, Flat Screen Wiring, High Speed Internet Available, Walk-In Closet(s)
Heating Central, Natural Gas
Cooling Ceiling Fan(s), Central Air, Electric
Flooring Tile, Wood
Fireplaces Number 1
Fireplaces Type Family Room, Gas Logs, Gas Starter
Appliance Dishwasher, Disposal, Gas Range, Microwave, Plumbed For Gas in Kitchen, Refrigerator
Heat Source Central, Natural Gas
Laundry Electric Dryer Hookup, Utility Room, Full Size W/D Area, Washer Hookup
Exterior
Exterior Feature Rain Gutters, Storage
Fence Wood
Community Features Club House, Community Pool, Playground, Tennis Court(s)
Utilities Available Alley, Cable Available, City Sewer, City Water, Concrete, Curbs, Electricity Connected, Individual Gas Meter, Individual Water Meter, Sewer Available, Sidewalk
Roof Type Composition
Garage No
Building
Lot Description Interior Lot, Landscaped, Oak, Sprinkler System
Story One
Foundation Slab
Level or Stories One
Structure Type Brick
Schools
Elementary Schools Degolyer
Middle Schools Marsh
High Schools White
School District Dallas Isd
Others
Ownership Kenneth Ryan Taggart & Kirsten Taggart
Acceptable Financing Cash, Conventional
Listing Terms Cash, Conventional
Financing Conventional
Special Listing Condition Survey Available
Read Less
Want to know what your home might be worth? Contact us for a FREE valuation!

Our team is ready to help you sell your home for the highest possible price ASAP

©2024 North Texas Real Estate Information Systems.
Bought with Janet Martin • Coldwell Banker Apex, REALTORS






