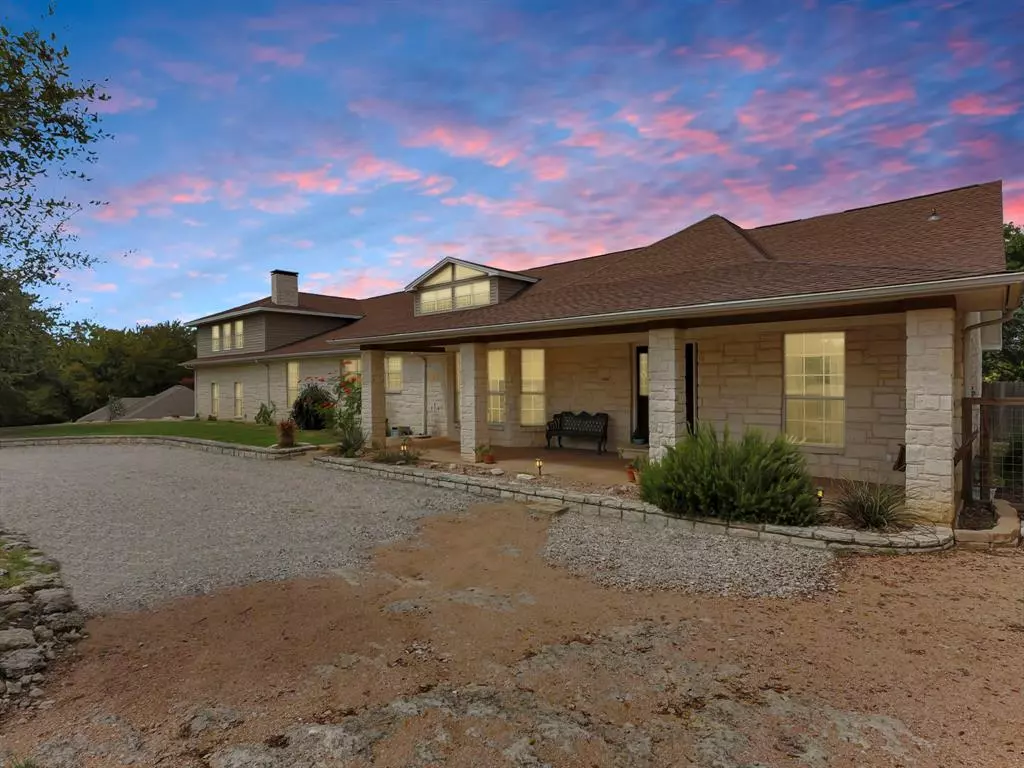$599,000
For more information regarding the value of a property, please contact us for a free consultation.
3501 Lakeshore Drive Weatherford, TX 76087
5 Beds
5 Baths
5,784 SqFt
Key Details
Property Type Single Family Home
Sub Type Single Family Residence
Listing Status Sold
Purchase Type For Sale
Square Footage 5,784 sqft
Price per Sqft $103
Subdivision Lakeshore Hills
MLS Listing ID 20726392
Sold Date 10/24/24
Style Traditional
Bedrooms 5
Full Baths 5
HOA Y/N None
Year Built 1999
Annual Tax Amount $4,577
Lot Size 0.725 Acres
Acres 0.725
Property Description
A rare peaceful retreat with spacious living in a prime location near Lake Weatherford, and all the local essentials! Boasting 5 bedrooms, including 3 owner’s suites, 5 bathrooms, a media room, game room, and a den overlooking the backyard, this home has it all. The open-concept layout connects the gourmet kitchen, family room, and sitting area seamlessly. The kitchen offers a double oven, a large walk-in pantry, and plenty of counter space. Downstairs includes an ensuite, 2 additional bedrooms, 2 living areas, and a spacious den. Upstairs, the primary suite features a spacious bedroom, 2 walk-in closets, and a bath with a kitchenette potential, while the second ensuite is just across the game room and media room. The backyard offers a full-length covered patio and space beyond the fence. A 3-car garage with an attached workshop and a circle drive. Located minutes from HEB, shopping, and Lake Weatherford, this home is ideal for large or multi-generational families.
Location
State TX
County Parker
Direction Get on I-30 W from W 7th St. Follow I-30 W and merge onto I-20 W toward Abilene. Take exit 414 toward Hudson Oaks-Lakeshore Dr. Turn right onto Lakeshore Dr. Continue on Lakeshore Dr for about 1.5 miles, and the destination will be on your left.
Rooms
Dining Room 2
Interior
Interior Features Built-in Features, Cable TV Available, Chandelier, Decorative Lighting, Eat-in Kitchen, Granite Counters, High Speed Internet Available, In-Law Suite Floorplan, Multiple Staircases, Open Floorplan, Vaulted Ceiling(s), Walk-In Closet(s), Second Primary Bedroom
Heating Central, Electric
Cooling Central Air, Electric
Flooring Ceramic Tile, Concrete, Wood
Fireplaces Number 2
Fireplaces Type Living Room, Master Bedroom, Wood Burning
Appliance Dishwasher, Disposal, Electric Cooktop, Electric Oven, Electric Range, Electric Water Heater, Microwave, Double Oven
Heat Source Central, Electric
Laundry Electric Dryer Hookup, Utility Room, Full Size W/D Area, Washer Hookup
Exterior
Garage Spaces 3.0
Fence Back Yard, Split Rail
Utilities Available Cable Available, City Water, Septic
Roof Type Composition
Total Parking Spaces 3
Garage Yes
Building
Story One
Foundation Slab
Level or Stories One
Structure Type Rock/Stone
Schools
Elementary Schools Martin
Middle Schools Hall
High Schools Weatherford
School District Weatherford Isd
Others
Ownership See Transaction Desk
Acceptable Financing 1031 Exchange, Cash, Conventional, FHA, VA Loan
Listing Terms 1031 Exchange, Cash, Conventional, FHA, VA Loan
Financing VA
Read Less
Want to know what your home might be worth? Contact us for a FREE valuation!

Our team is ready to help you sell your home for the highest possible price ASAP

©2024 North Texas Real Estate Information Systems.
Bought with Terri Stokes • Terin Realty






