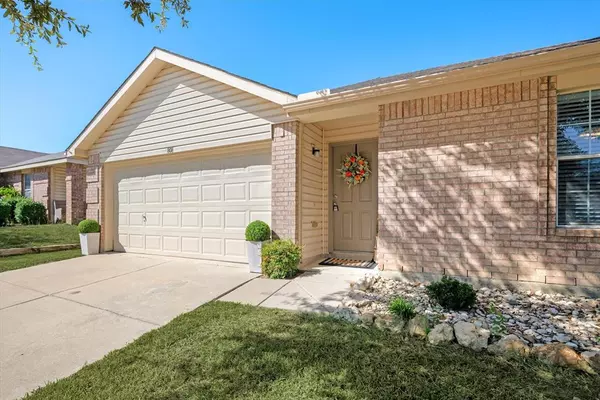$288,500
For more information regarding the value of a property, please contact us for a free consultation.
808 Poncho Lane Fort Worth, TX 76052
4 Beds
2 Baths
1,768 SqFt
Key Details
Property Type Single Family Home
Sub Type Single Family Residence
Listing Status Sold
Purchase Type For Sale
Square Footage 1,768 sqft
Price per Sqft $163
Subdivision Sendera Ranch East
MLS Listing ID 20745302
Sold Date 10/25/24
Bedrooms 4
Full Baths 2
HOA Fees $40/qua
HOA Y/N Mandatory
Year Built 2005
Annual Tax Amount $7,358
Lot Size 5,488 Sqft
Acres 0.126
Property Description
Welcome to this beautifully updated 4-bedroom, 2-bath home in Haslet, TX, located at 808 Poncho Lane. With 1,768 sq. ft. of living space, this home has been completely transformed, featuring new granite countertops, fresh paint, updated flooring, faux wood blinds, new sinks, faucets, toilets, and mirrors. The garage floor has been upgraded with epoxy, and a sprinkler system has been installed. Enjoy peace of mind with a 1-year home warranty included. Situated near Hwy 287 and I-35W, this home is in an ideal location with several new restaurants and a Lowe’s coming soon. The community boasts 6 pools, basketball courts, fishing ponds, and miles of walking trails in a scenic greenbelt area. With exceptional curb appeal, this home is a must-see—schedule your tour today!
Location
State TX
County Tarrant
Community Club House, Community Pool, Community Sprinkler, Greenbelt, Jogging Path/Bike Path, Playground, Pool, Sidewalks
Direction From HWY 156 turn right onto Hurley, turn right onto Main Street, turn left onto John Day Road, turn right onto Rancho Canyon Way, turn left onto Diamondback lane, turn right onto Silkwood, turn left onto Poncho Lane.
Rooms
Dining Room 1
Interior
Interior Features Cable TV Available, Decorative Lighting, Eat-in Kitchen, Flat Screen Wiring, Granite Counters, High Speed Internet Available, Open Floorplan, Pantry, Walk-In Closet(s)
Heating Central, Electric
Cooling Ceiling Fan(s), Central Air, Electric
Flooring Ceramic Tile, Vinyl
Equipment Irrigation Equipment
Appliance Dishwasher, Disposal, Electric Cooktop, Electric Range, Microwave
Heat Source Central, Electric
Laundry In Kitchen, Utility Room, Full Size W/D Area
Exterior
Exterior Feature Rain Gutters
Garage Spaces 2.0
Fence Wood
Community Features Club House, Community Pool, Community Sprinkler, Greenbelt, Jogging Path/Bike Path, Playground, Pool, Sidewalks
Utilities Available City Sewer, City Water
Roof Type Composition
Total Parking Spaces 2
Garage Yes
Building
Lot Description Few Trees, Interior Lot, Landscaped, Lrg. Backyard Grass, Sprinkler System
Story One
Foundation Slab
Level or Stories One
Structure Type Brick
Schools
Elementary Schools Jc Thompson
Middle Schools Wilson
High Schools Eaton
School District Northwest Isd
Others
Ownership CARR
Acceptable Financing Cash, Conventional, FHA, VA Loan
Listing Terms Cash, Conventional, FHA, VA Loan
Financing Conventional
Read Less
Want to know what your home might be worth? Contact us for a FREE valuation!

Our team is ready to help you sell your home for the highest possible price ASAP

©2024 North Texas Real Estate Information Systems.
Bought with Bea Flores • Sovereign Real Estate Group






