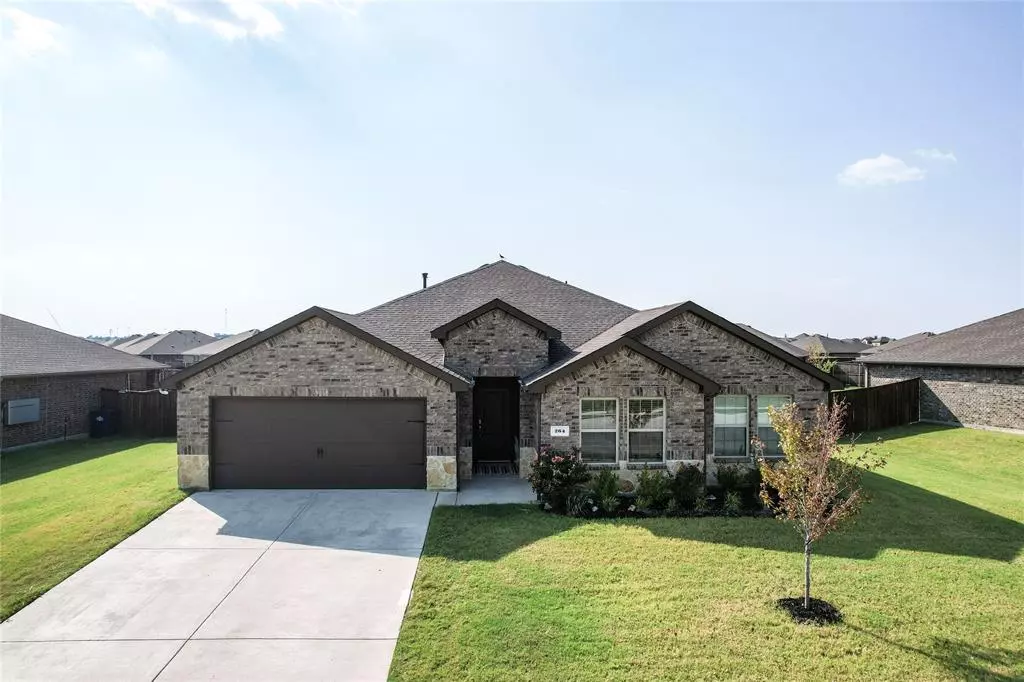$389,900
For more information regarding the value of a property, please contact us for a free consultation.
264 Exploration Way Fate, TX 75189
4 Beds
2 Baths
2,382 SqFt
Key Details
Property Type Single Family Home
Sub Type Single Family Residence
Listing Status Sold
Purchase Type For Sale
Square Footage 2,382 sqft
Price per Sqft $163
Subdivision Williamsburg
MLS Listing ID 20698345
Sold Date 10/24/24
Style Ranch
Bedrooms 4
Full Baths 2
HOA Fees $36
HOA Y/N Mandatory
Year Built 2022
Annual Tax Amount $6,254
Lot Size 0.256 Acres
Acres 0.256
Property Description
REDUCED $10K, ABSOLUTE BEST VALUE IN WILLIAMSBURG COMMUNITY. Located in Fate, not Royse City, as shown on Zillow, and in high demand ROCKWALL ISD. Owners transferred so priced to sell. Open, spacious great room style plan with large main living area & 2nd flex living area. Huge primary suite and bath with dual walk-in closets, sinks & large sitting area. Beautiful open kitchen with quartz island, stainless appliances, & large walk-in pantry. 3 large additional bedrooms (2 with walk-in closets), full-size utility room & oversized 2 car attached garage. Situated on DR Horton's premier .25 acre fenced, private lot facing East-West for incredible sunset views. Lovely community with walking trails, duck ponds, a community elementary school, and a new middle school opening soon. Amenities of Williamsburg include a gorgeous indoor event center with a full kitchen, large reservable rooms & 4 outdoor fenced pool areas. Contribution to buyer cc's considered. OPEN SUNDAY 9-08 12:00PM-3:00PM
Location
State TX
County Rockwall
Community Club House, Community Pool, Community Sprinkler, Curbs, Fitness Center, Greenbelt, Park, Playground, Pool, Sidewalks
Direction Hwy 30 to Fate, Exit 73, Right on Memorial Pkwy., Right on Williamsburg Pkwy. Right on Gettysburg Pkwy, Left on Exploration Way.
Rooms
Dining Room 1
Interior
Interior Features Cable TV Available, Eat-in Kitchen, High Speed Internet Available, Kitchen Island, Open Floorplan, Pantry, Walk-In Closet(s)
Heating Central, Natural Gas
Cooling Ceiling Fan(s), Central Air, Gas
Flooring Carpet, Luxury Vinyl Plank, Tile
Appliance Dishwasher, Disposal, Gas Oven, Gas Range, Gas Water Heater, Ice Maker, Microwave, Tankless Water Heater
Heat Source Central, Natural Gas
Laundry Utility Room, Full Size W/D Area
Exterior
Exterior Feature Covered Patio/Porch, Rain Gutters, Private Yard
Garage Spaces 2.0
Fence Back Yard, Fenced, High Fence, Privacy, Wood
Community Features Club House, Community Pool, Community Sprinkler, Curbs, Fitness Center, Greenbelt, Park, Playground, Pool, Sidewalks
Utilities Available Cable Available, City Sewer, City Water, Co-op Electric, Community Mailbox, Curbs, Sidewalk
Roof Type Composition
Total Parking Spaces 2
Garage Yes
Building
Lot Description Interior Lot, Level, Sprinkler System, Subdivision
Story One
Foundation Slab
Level or Stories One
Structure Type Brick,Stone Veneer
Schools
Elementary Schools Lupe Garcia
Middle Schools Herman E Utley
High Schools Rockwall
School District Rockwall Isd
Others
Ownership Delmar/Severson
Acceptable Financing Cash, Conventional, FHA, VA Loan
Listing Terms Cash, Conventional, FHA, VA Loan
Financing Conventional
Special Listing Condition Survey Available
Read Less
Want to know what your home might be worth? Contact us for a FREE valuation!

Our team is ready to help you sell your home for the highest possible price ASAP

©2024 North Texas Real Estate Information Systems.
Bought with Marie Bailey • Fathom Realty






