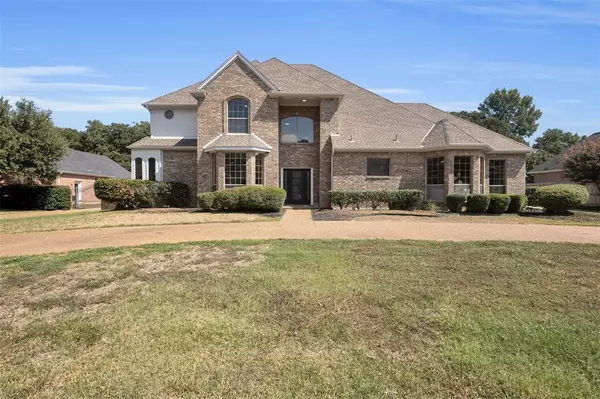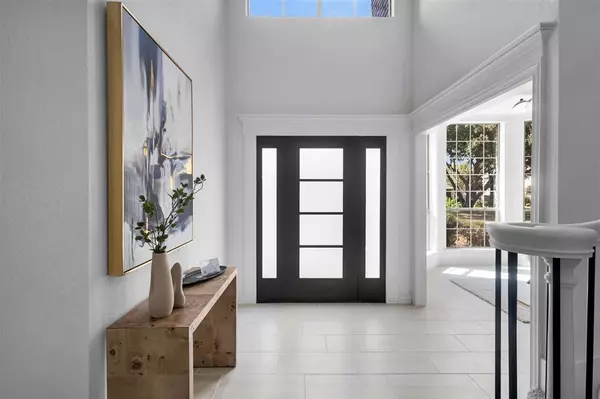$975,000
For more information regarding the value of a property, please contact us for a free consultation.
7609 Leesburg Drive Colleyville, TX 76034
4 Beds
5 Baths
3,662 SqFt
Key Details
Property Type Single Family Home
Sub Type Single Family Residence
Listing Status Sold
Purchase Type For Sale
Square Footage 3,662 sqft
Price per Sqft $266
Subdivision Monticello
MLS Listing ID 20738318
Sold Date 10/29/24
Style Traditional
Bedrooms 4
Full Baths 4
Half Baths 1
HOA Y/N None
Year Built 1990
Lot Size 0.459 Acres
Acres 0.459
Property Description
Beautifully Renovated Luxury Home in Colleyville. This home is the perfect blend of elegance and comfort. The kitchen shines with freshly painted cabinets, stunning quartz countertops, and a new cooktop, making it a chef's delight. This elegantly updated luxury home features a neutral palette, 4 bedrooms, and 4.5 baths. Each room has been meticulously refreshed with new lighting, tile, carpet and paint. Both fireplaces boast beautiful surrounds and new mantles. The master bathroom features a modern wet room concept for a spa-like experience. Step outside to an updated upper deck, complete with new railing and flooring. The front office is brightened by new lighting, adding a sophisticated touch to your workspace. New carpet throughout enhances the warmth and comfort of the home. This luxurious home combines style and functionality, making it an ideal retreat for modern living. Don't miss your chance to make it yours! So much more to this home. Make an appointment to see this home
Location
State TX
County Tarrant
Direction Please use WAZE or Maps
Rooms
Dining Room 2
Interior
Interior Features Cable TV Available, Chandelier, Decorative Lighting, Double Vanity, Flat Screen Wiring, Granite Counters, High Speed Internet Available, Walk-In Closet(s)
Heating Electric
Cooling Ceiling Fan(s), Central Air, Electric
Flooring Carpet, Ceramic Tile, Combination
Fireplaces Number 1
Fireplaces Type Double Sided, Wood Burning
Equipment Home Theater
Appliance Dishwasher, Disposal, Electric Cooktop, Electric Water Heater, Microwave, Double Oven
Heat Source Electric
Laundry Electric Dryer Hookup, Utility Room, Full Size W/D Area, Washer Hookup
Exterior
Exterior Feature Balcony, Covered Patio/Porch
Garage Spaces 3.0
Fence Wood
Pool Gunite
Utilities Available Cable Available, City Sewer, City Water, Curbs, Individual Water Meter
Roof Type Composition
Total Parking Spaces 3
Garage No
Private Pool 1
Building
Lot Description Interior Lot
Story Two
Foundation Slab
Level or Stories Two
Structure Type Brick
Schools
Elementary Schools Colleyville
Middle Schools Cross Timbers
High Schools Grapevine
School District Grapevine-Colleyville Isd
Others
Ownership Of Record
Acceptable Financing Cash, Conventional, FHA, VA Loan
Listing Terms Cash, Conventional, FHA, VA Loan
Financing Conventional
Read Less
Want to know what your home might be worth? Contact us for a FREE valuation!

Our team is ready to help you sell your home for the highest possible price ASAP

©2024 North Texas Real Estate Information Systems.
Bought with Ramona Deaton • Texas Dreams Real Estate, LLC






