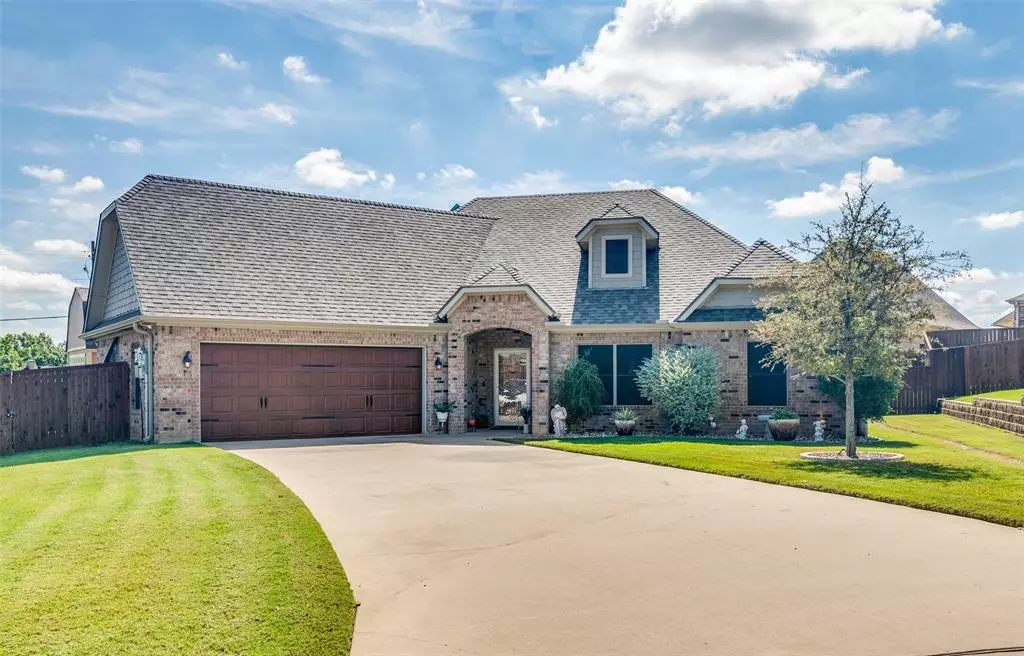$389,000
For more information regarding the value of a property, please contact us for a free consultation.
2900 Sedalia Trail Sherman, TX 75092
3 Beds
2 Baths
2,146 SqFt
Key Details
Property Type Single Family Home
Sub Type Single Family Residence
Listing Status Sold
Purchase Type For Sale
Square Footage 2,146 sqft
Price per Sqft $181
Subdivision Ohanlon Ranch Add Ph 2
MLS Listing ID 20743487
Sold Date 10/29/24
Style Traditional
Bedrooms 3
Full Baths 2
HOA Y/N None
Year Built 2017
Annual Tax Amount $8,650
Lot Size 0.384 Acres
Acres 0.384
Property Description
BRAND NEW LISTING! This gorgeous home in beloved O’Hanlon Ranch Estates features a wonderfully open floorplan and is bright with natural light. Highly sought after 1.5 story with 3 bedrooms, 2 full bathrooms AND a bonus room which is the only room upstairs. Bonus room has two shelved closets and can be used as an office, additional bedroom, or anything you want. Kitchen has beautiful granite countertops, LARGE island, stainless steel appliances, lots of cabinets and counterspace and opens to spacious living room. Fantastic for entertaining. Travertine stone flooring throughout living area is stunning. Primary suite and bathroom feature a walk-in closet, dual vanities, separate shower and soaking tub. Solar panels greatly reduce electric bill-not paid off. Enjoy the large landscaped backyard where there is a really great shed at the side yard and plenty of room for a pool and entertaining. 2023 roof is hail resistant and comes with a transferrable warranty. This one will not last long!
Location
State TX
County Grayson
Community Curbs, Sidewalks
Direction From Hwy. 82, turn South on N. Heritage Parkway, turn right on Canyon Creek Drive, left on Silverado Trail, left on Butterfield Trail, and 2900 Sedalia Trail will be on your left.
Rooms
Dining Room 1
Interior
Interior Features Built-in Features, Cable TV Available, High Speed Internet Available, Kitchen Island, Open Floorplan, Other, Walk-In Closet(s)
Heating Central, Electric
Cooling Attic Fan, Ceiling Fan(s), Central Air, Electric
Flooring Carpet, Stone, Travertine Stone
Appliance Dishwasher, Disposal, Electric Cooktop, Electric Oven, Microwave, Refrigerator, Vented Exhaust Fan
Heat Source Central, Electric
Laundry Electric Dryer Hookup, Utility Room, Full Size W/D Area, Washer Hookup
Exterior
Exterior Feature Covered Patio/Porch, Garden(s), Lighting
Garage Spaces 2.0
Fence Back Yard, Wood
Community Features Curbs, Sidewalks
Utilities Available City Sewer, City Water, Curbs, Individual Gas Meter, Sidewalk
Roof Type Composition
Total Parking Spaces 2
Garage Yes
Building
Lot Description Landscaped, Lrg. Backyard Grass, Sprinkler System, Subdivision
Story One and One Half
Foundation Slab
Level or Stories One and One Half
Structure Type Brick
Schools
Elementary Schools Fairview
Middle Schools Piner
High Schools Sherman
School District Sherman Isd
Others
Ownership See Tax
Acceptable Financing Cash, Conventional, FHA, VA Loan
Listing Terms Cash, Conventional, FHA, VA Loan
Financing Cash
Special Listing Condition Survey Available
Read Less
Want to know what your home might be worth? Contact us for a FREE valuation!

Our team is ready to help you sell your home for the highest possible price ASAP

©2024 North Texas Real Estate Information Systems.
Bought with Xing Liu • Sunet Group






