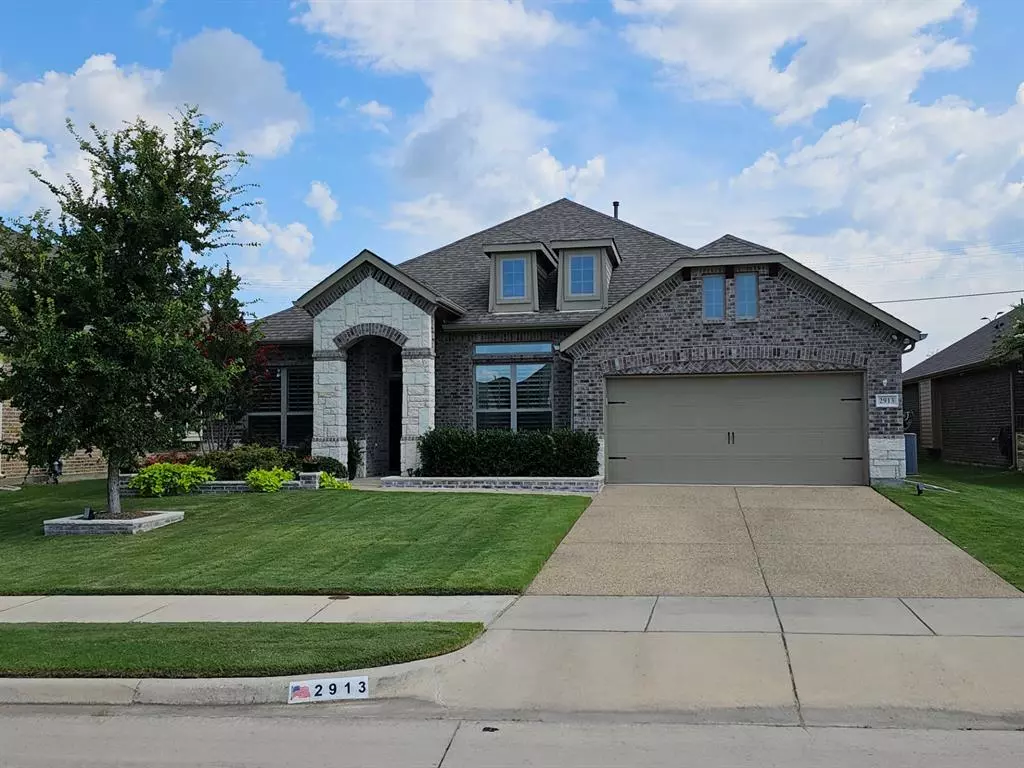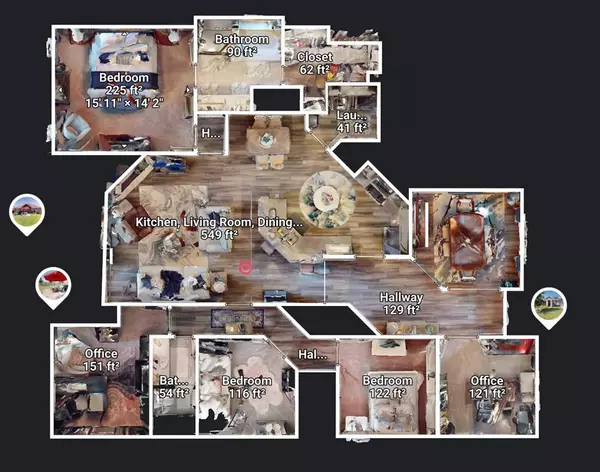$449,999
For more information regarding the value of a property, please contact us for a free consultation.
2913 Winchester Avenue Melissa, TX 75454
4 Beds
2 Baths
2,225 SqFt
Key Details
Property Type Single Family Home
Sub Type Single Family Residence
Listing Status Sold
Purchase Type For Sale
Square Footage 2,225 sqft
Price per Sqft $202
Subdivision Creek Crossing Ph One
MLS Listing ID 20696137
Sold Date 10/31/24
Style Ranch
Bedrooms 4
Full Baths 2
HOA Fees $32/ann
HOA Y/N Mandatory
Year Built 2018
Annual Tax Amount $6,556
Lot Size 8,015 Sqft
Acres 0.184
Property Description
Elegant Altura Home built in 2018, this captivating 1-story home offers 4 bedrooms, 2 bathrooms, and a study for families or professionals alike. The Prescott Floor Plan features a custom front door, arched dining, and an open layout. This home features wood-styled flooring, upgraded paint, and plantation shutters that are accentuated by the floor-to-ceiling Austin Stone fireplace in the family room. The kitchen includes a curved island, upgraded stainless appliances, a 5-burner gas cooktop, oven, microwave, and a walk-in corner pantry. The master suite boasts a garden tub, a beautiful separate shower with a built-in seat, double sinks, and a large walk-in closet. Enjoy the oversized stamped concrete patio, .19 acre yard with a full sprinkler system, and custom stone landscaping—additional features: tankless gas water heater, floored attic, custom drapes, and designer lighting. Neighborhood amenities include a playground and park.
Location
State TX
County Collin
Community Park, Playground
Direction You can come to the house via 3 different routes. Picture attached with all 3 options denoted.
Rooms
Dining Room 2
Interior
Interior Features Cable TV Available, Eat-in Kitchen, Granite Counters, High Speed Internet Available, Pantry, Walk-In Closet(s)
Heating Central, Natural Gas
Cooling Central Air, Electric
Flooring Carpet, Tile, Wood
Fireplaces Number 1
Fireplaces Type Family Room, Gas, Stone, Wood Burning
Appliance Dishwasher, Disposal, Electric Oven, Gas Cooktop, Microwave, Plumbed For Gas in Kitchen, Tankless Water Heater
Heat Source Central, Natural Gas
Laundry Electric Dryer Hookup, Utility Room, Full Size W/D Area, Washer Hookup
Exterior
Exterior Feature Covered Patio/Porch, Rain Gutters, Lighting
Garage Spaces 2.0
Fence Wood
Community Features Park, Playground
Utilities Available All Weather Road, Cable Available, City Sewer, City Water, Concrete, Curbs, Electricity Connected, Individual Gas Meter, Individual Water Meter, Natural Gas Available, Sidewalk, Underground Utilities
Roof Type Composition
Total Parking Spaces 2
Garage Yes
Building
Lot Description Interior Lot, Landscaped, Sprinkler System, Subdivision
Story One
Foundation Slab
Level or Stories One
Structure Type Brick
Schools
Elementary Schools North Creek
Middle Schools Melissa
High Schools Melissa
School District Melissa Isd
Others
Restrictions Animals,Architectural,Deed,Development
Ownership see tax roll
Financing VA
Special Listing Condition Deed Restrictions
Read Less
Want to know what your home might be worth? Contact us for a FREE valuation!

Our team is ready to help you sell your home for the highest possible price ASAP

©2024 North Texas Real Estate Information Systems.
Bought with Joelle Mcnay • Orchard Brokerage, LLC






