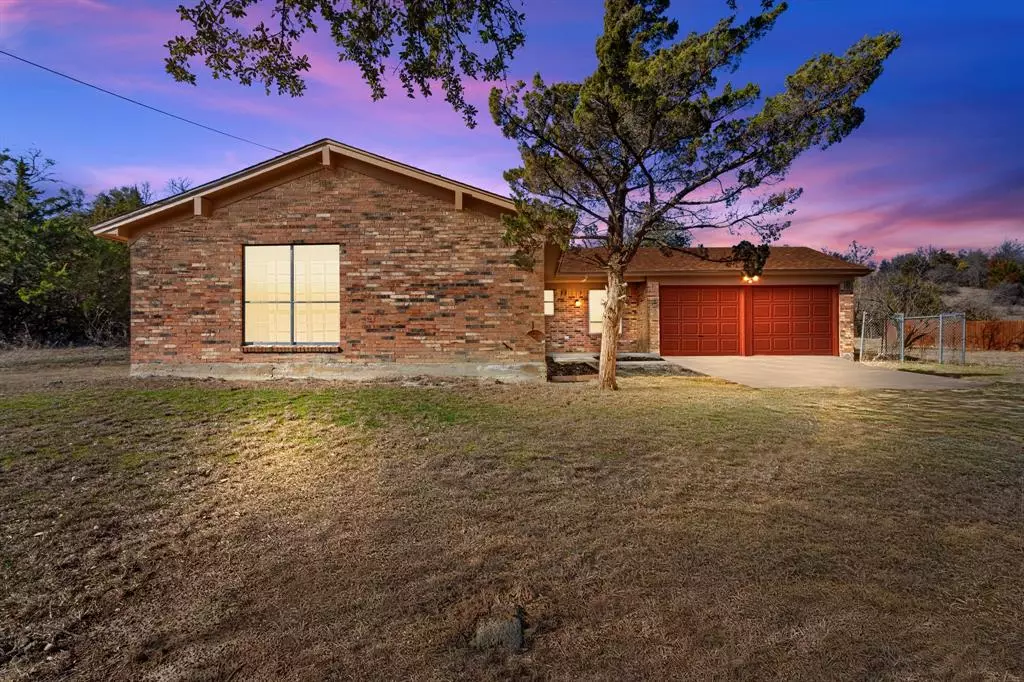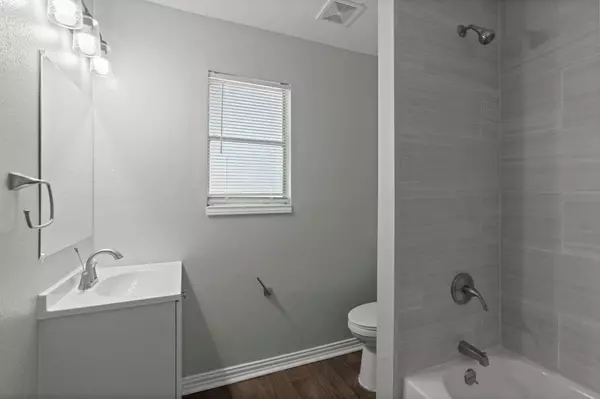$219,000
For more information regarding the value of a property, please contact us for a free consultation.
621 LANAI Drive Runaway Bay, TX 76426
3 Beds
2 Baths
1,396 SqFt
Key Details
Property Type Single Family Home
Sub Type Single Family Residence
Listing Status Sold
Purchase Type For Sale
Square Footage 1,396 sqft
Price per Sqft $156
Subdivision Vineyard
MLS Listing ID 20526802
Sold Date 10/21/24
Bedrooms 3
Full Baths 2
HOA Y/N None
Year Built 1970
Lot Size 8,054 Sqft
Acres 0.1849
Property Description
An absolute lovely neighborhood with lake views. Super serene and tranquil rural area! You'll be delighted to discover that beautiful Lake Bridgeport is just a short walk away, making it the ideal spot for leisurely fishing on any relaxing day. As you step inside this cozy brick home, one of the first things that will catch your eye is the inviting fireplace, creating a warm and inviting atmosphere. The spacious and open living room is perfect for gathering with loved ones and enjoying quality time together. Additionally, this charming property boasts three comfortable bedrooms and two full baths, providing ample space for everyone. You'll also be pleased to find a generous two-car garage, ensuring convenience and ease for all your parking and storage needs. With everything in place and ready for you to settle in, this house is absolutely move-in ready. Schedule your private showing today. This home will not last.
Location
State TX
County Wise
Direction Driving North on S US HIGHWAY 287, Exit Right ( East ) on to Bridgeport and Civic center and take the loop, then continue straight on Tryall DR, turn Left ( West ) on Port-o-call DR,Lastly turn Left ( West ) on to Lanai DR.
Rooms
Dining Room 1
Interior
Interior Features Other
Heating Central, Electric
Cooling Ceiling Fan(s), Central Air
Fireplaces Number 1
Fireplaces Type Den, Dining Room, Family Room
Appliance None
Heat Source Central, Electric
Laundry Electric Dryer Hookup, Washer Hookup
Exterior
Garage Spaces 2.0
Fence Back Yard, Chain Link
Utilities Available City Sewer, City Water, Concrete, Electricity Available, Individual Gas Meter, Individual Water Meter
Total Parking Spaces 2
Garage Yes
Private Pool 1
Building
Story One
Foundation Slab
Level or Stories One
Schools
Elementary Schools Bridgeport
Middle Schools Bridgeport
High Schools Bridgeport
School District Bridgeport Isd
Others
Ownership SEE TAX RECORD
Acceptable Financing Cash, Conventional, FHA, FHA-203K, Fixed, Owner Will Carry, VA Loan
Listing Terms Cash, Conventional, FHA, FHA-203K, Fixed, Owner Will Carry, VA Loan
Financing Cash
Read Less
Want to know what your home might be worth? Contact us for a FREE valuation!

Our team is ready to help you sell your home for the highest possible price ASAP

©2024 North Texas Real Estate Information Systems.
Bought with Agent Noload • Bridge RETS IQ Test Office






