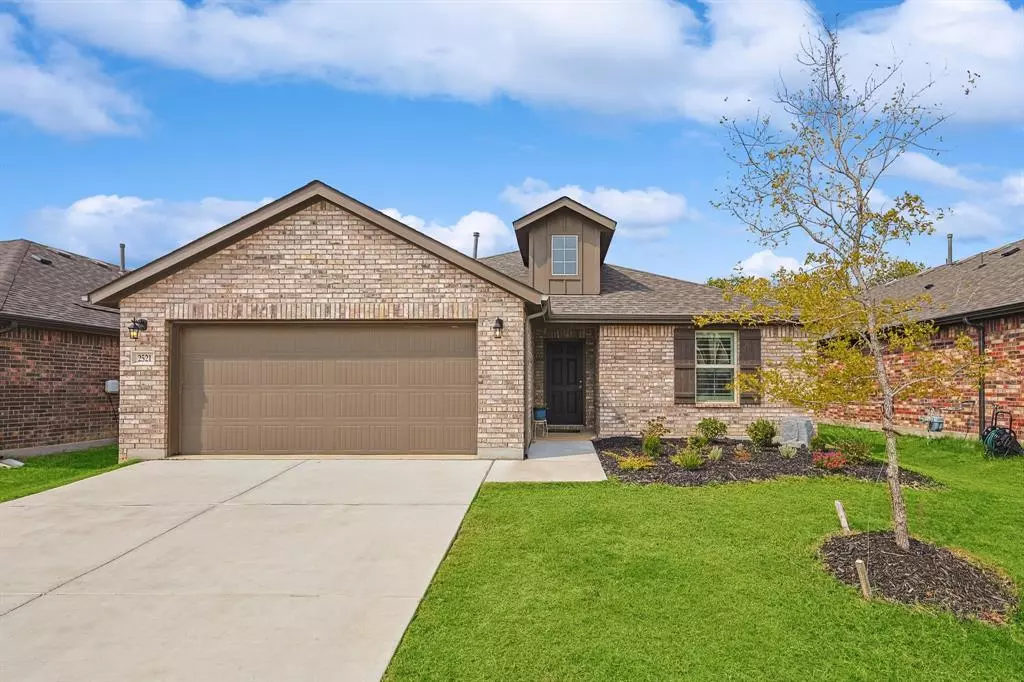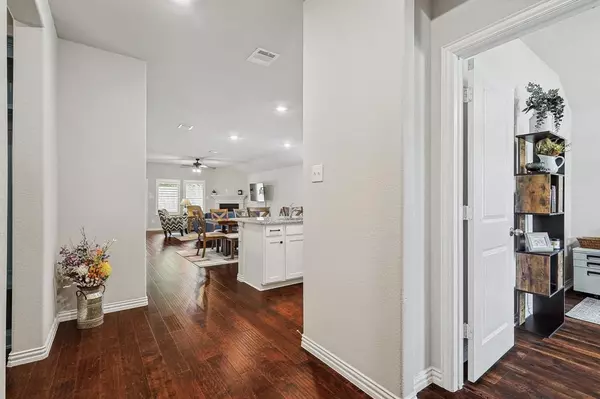$398,000
For more information regarding the value of a property, please contact us for a free consultation.
2521 Chevy Chase Drive Denton, TX 76207
4 Beds
2 Baths
1,858 SqFt
Key Details
Property Type Single Family Home
Sub Type Single Family Residence
Listing Status Sold
Purchase Type For Sale
Square Footage 1,858 sqft
Price per Sqft $214
Subdivision Stark Farms Ph 1
MLS Listing ID 20717188
Sold Date 10/31/24
Style Traditional
Bedrooms 4
Full Baths 2
HOA Fees $41/ann
HOA Y/N Mandatory
Year Built 2021
Annual Tax Amount $7,129
Lot Size 5,575 Sqft
Acres 0.128
Property Description
BETTER than NEW! This meticulously maintained home has the upgrades you desire to just move right in! Beautiful plantation shutters have been added to every room for a very custom feel. From the moment you enter, you are greeted with rich warm wood flooring that is seamless through the kitchen, dining and living spaces. So open and welcoming! Clean and crisp white kitchen cabinetry has hardware installed, a gas cooktop, upgraded faucet and an eat at island for additional seating. The open concept floorplan assures the chef never misses anything from the dining and family spaces. The Primary is spacious with a large bath with extended shower space, double upgraded sinks and a large walk in closet. THE BEST feature of this home is the location! Step out back under the covered patio and see TREES and relax peacefully with no road noise! Floored attic space above the garage! So close to all the fun at Denton Water Works Park! Come see us today!
Location
State TX
County Denton
Community Curbs, Sidewalks
Direction Please use GPS for most convenient route.
Rooms
Dining Room 1
Interior
Interior Features Cable TV Available, Decorative Lighting, Eat-in Kitchen, Granite Counters, High Speed Internet Available, Kitchen Island, Open Floorplan, Pantry, Walk-In Closet(s)
Heating Central, ENERGY STAR Qualified Equipment, Fireplace(s), Natural Gas
Cooling Ceiling Fan(s), Central Air, Electric, ENERGY STAR Qualified Equipment
Flooring Carpet, Ceramic Tile, Simulated Wood
Fireplaces Number 1
Fireplaces Type Gas, Living Room
Appliance Built-in Gas Range, Dishwasher, Disposal, Gas Cooktop, Microwave, Plumbed For Gas in Kitchen
Heat Source Central, ENERGY STAR Qualified Equipment, Fireplace(s), Natural Gas
Laundry Utility Room, Full Size W/D Area
Exterior
Exterior Feature Covered Patio/Porch, Rain Gutters, Private Yard
Garage Spaces 2.0
Fence Back Yard, Wood
Community Features Curbs, Sidewalks
Utilities Available City Sewer, City Water, Curbs, Electricity Connected, Natural Gas Available, Sidewalk
Roof Type Composition
Total Parking Spaces 2
Garage Yes
Building
Lot Description Landscaped, Sprinkler System, Subdivision
Story One
Foundation Slab
Level or Stories One
Structure Type Brick,Frame
Schools
Elementary Schools Ginnings
Middle Schools Strickland
High Schools Ryan H S
School District Denton Isd
Others
Ownership Of Record
Financing Conventional
Read Less
Want to know what your home might be worth? Contact us for a FREE valuation!

Our team is ready to help you sell your home for the highest possible price ASAP

©2024 North Texas Real Estate Information Systems.
Bought with Therese Turgon • RE/MAX Cross Country






