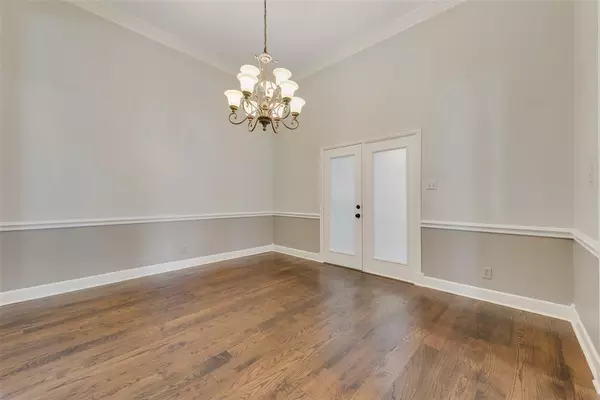$1,100,000
For more information regarding the value of a property, please contact us for a free consultation.
1409 Northridge Drive Southlake, TX 76092
4 Beds
5 Baths
3,896 SqFt
Key Details
Property Type Single Family Home
Sub Type Single Family Residence
Listing Status Sold
Purchase Type For Sale
Square Footage 3,896 sqft
Price per Sqft $282
Subdivision Chimney Hill Add
MLS Listing ID 20708078
Sold Date 10/22/24
Style Traditional
Bedrooms 4
Full Baths 5
HOA Fees $29/ann
HOA Y/N Mandatory
Year Built 1992
Annual Tax Amount $19,695
Lot Size 0.681 Acres
Acres 0.681
Property Description
Exquisitely laid out open concept 4 bedroom with office or library and 5 full bathrooms, all ensuite. Primary suite is fabulous with luxurious primary bath offering jetted soaking tub, separate shower, and separate vanities. Direct access from primary to the covered patio, pool and spa! All bedrooms have their own element of separation from the rest of the home - lending to added privacy, having one bedroom upstairs with it's own living area, and another bedroom tucked at the rear of the home past the second living area. Kitchen has ample cabinet and counter space and is adorned with eye catching granite countertops and tiled backsplash, kitchen island and double oven. Vaulted ceilings and loads of windows make the home feel airy and bright. Mudroom to keep the mess out of the home! Built ins through out include enclosed wet bar, book shelves, buffet sideboard with glass front cabinets, and tons of shelving upstairs. Expansive lush backyard with pool, spa and pasture views. Carol ISD.
Location
State TX
County Tarrant
Direction From 820N, exit onto FM 1938 North to Bedford-Euless Rd and keep North. Turn Right onto W. Continental Blvd, Left onto S Peytonville Ave, Right onto Chimney Works Dr, then Left onto Shadywood St. Shadywood will wind around to Northridge - home will be on the Left. GPS
Rooms
Dining Room 2
Interior
Interior Features Built-in Features, Cable TV Available, Chandelier, Decorative Lighting, Double Vanity, Granite Counters, High Speed Internet Available, Kitchen Island, Open Floorplan, Vaulted Ceiling(s), Walk-In Closet(s), Wet Bar
Heating Central, Natural Gas, Zoned
Cooling Ceiling Fan(s), Central Air, Electric, Zoned
Flooring Carpet, Ceramic Tile, Wood
Fireplaces Number 2
Fireplaces Type Family Room, Gas Logs, Gas Starter, Glass Doors, Living Room
Appliance Dishwasher, Disposal, Electric Cooktop, Electric Oven, Double Oven
Heat Source Central, Natural Gas, Zoned
Laundry Utility Room, Full Size W/D Area
Exterior
Exterior Feature Covered Patio/Porch, Rain Gutters, Private Yard
Garage Spaces 3.0
Fence Back Yard, Wood, Wrought Iron
Pool Fenced, In Ground, Outdoor Pool, Pool/Spa Combo, Water Feature
Utilities Available Cable Available, City Sewer, City Water, Concrete, Curbs, Underground Utilities
Roof Type Composition
Total Parking Spaces 3
Garage Yes
Private Pool 1
Building
Lot Description Interior Lot, Landscaped, Lrg. Backyard Grass, Many Trees, Sprinkler System
Story Two
Foundation Slab
Level or Stories Two
Structure Type Brick,Rock/Stone
Schools
Elementary Schools Carroll
Middle Schools Carroll
High Schools Carroll
School District Carroll Isd
Others
Ownership contact agent
Acceptable Financing Cash, Conventional
Listing Terms Cash, Conventional
Financing Conventional
Read Less
Want to know what your home might be worth? Contact us for a FREE valuation!

Our team is ready to help you sell your home for the highest possible price ASAP

©2024 North Texas Real Estate Information Systems.
Bought with Ryan Wilson • Compass RE Texas, LLC






