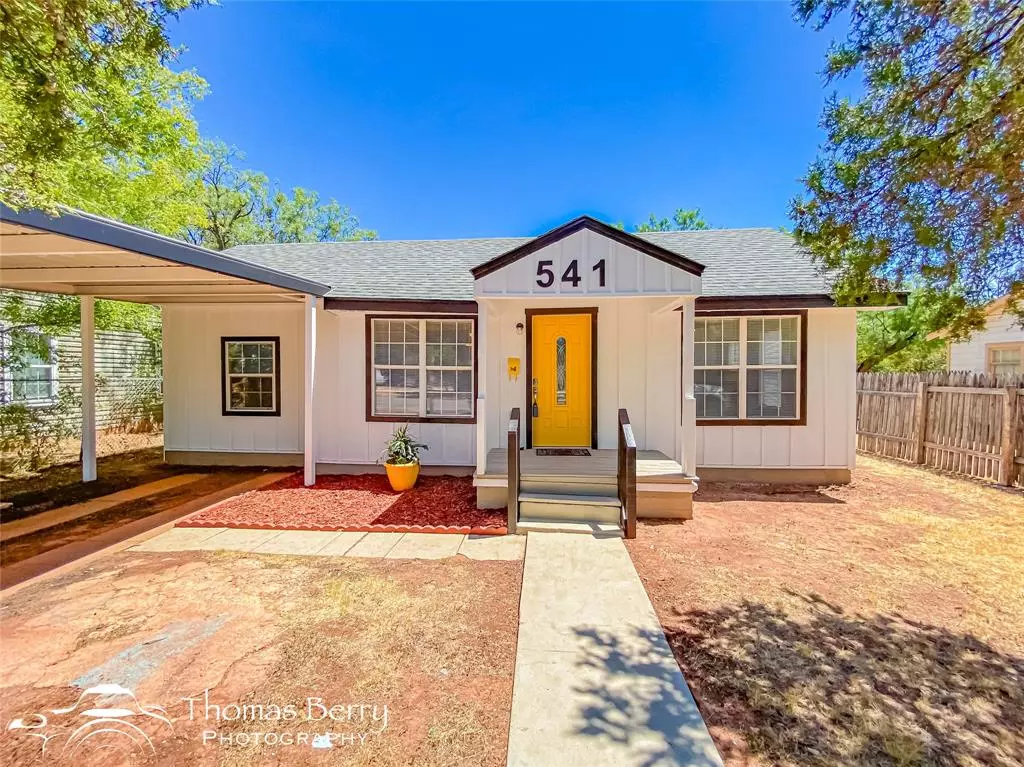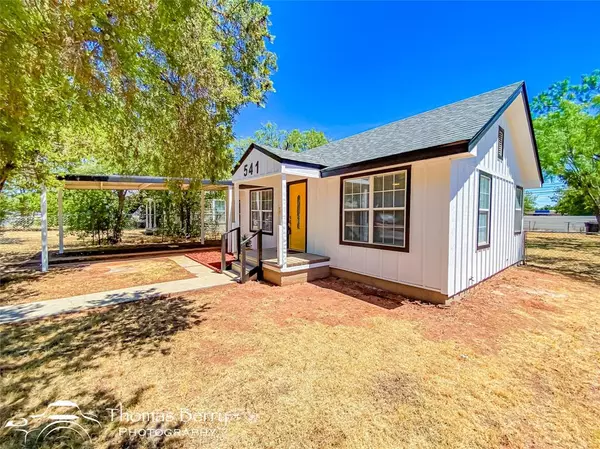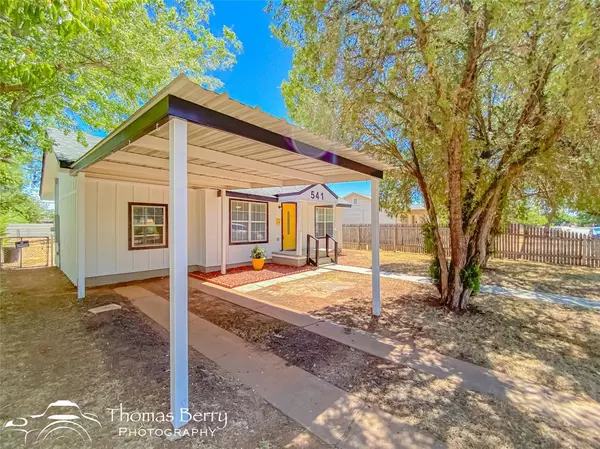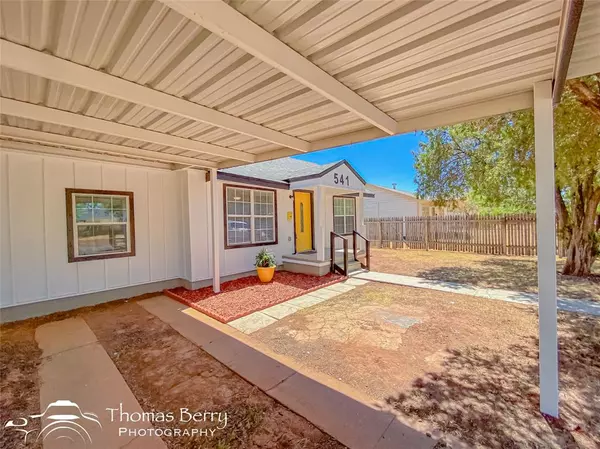$109,900
For more information regarding the value of a property, please contact us for a free consultation.
541 Westmoreland Street Abilene, TX 79603
3 Beds
2 Baths
700 SqFt
Key Details
Property Type Single Family Home
Sub Type Single Family Residence
Listing Status Sold
Purchase Type For Sale
Square Footage 700 sqft
Price per Sqft $157
Subdivision Pecan Park
MLS Listing ID 20708700
Sold Date 11/01/24
Style Traditional
Bedrooms 3
Full Baths 1
Half Baths 1
HOA Y/N None
Year Built 1949
Annual Tax Amount $823
Lot Size 7,013 Sqft
Acres 0.161
Lot Dimensions 50 x 140
Property Description
Step into a home where every detail has been meticulously crafted for modern comfort and style! This residence has been fully renovated in 2024, offering a fresh start with brand-new features throughout. From the striking new siding and roof to the new paint inside and out, this home radiates contemporary charm. Inside you'll find a complete overhaul, including new heating and air conditioning systems, light fixtures, stylish ceiling fans, and new laminate flooring. The kitchen features a movable island that adds both functionality and flair. Enjoy the convenience of brand-new appliances, including a stove, microwave, washer, and dryer. Please note that while the refrigerator is not new, it is included with the property and complements the kitchen. With new electrical, wiring, and updated plumbing, this home is as practical as it is beautiful. Don’t let this exceptional opportunity slip by—schedule your tour today and experience the perfect blend of modern luxury and classic comfort!
Location
State TX
County Taylor
Direction Heading North on N Mockingbird, turn right onto N 6th St, then turn right onto Westmoreland. House will be on your left.
Rooms
Dining Room 1
Interior
Interior Features Cable TV Available, Kitchen Island
Heating Central, Electric
Cooling Central Air, Electric
Flooring Laminate
Appliance Electric Cooktop, Electric Oven, Electric Water Heater, Refrigerator
Heat Source Central, Electric
Exterior
Carport Spaces 1
Fence Chain Link
Utilities Available Alley, Asphalt, Cable Available, City Sewer, City Water, Curbs
Roof Type Composition
Total Parking Spaces 1
Garage No
Building
Lot Description Few Trees, Landscaped
Story One
Level or Stories One
Structure Type Siding,Wood
Schools
Elementary Schools Johnston
Middle Schools Craig
High Schools Abilene
School District Abilene Isd
Others
Restrictions None
Ownership Gutierrez
Acceptable Financing Cash, Conventional, FHA, VA Loan
Listing Terms Cash, Conventional, FHA, VA Loan
Financing Conventional
Read Less
Want to know what your home might be worth? Contact us for a FREE valuation!

Our team is ready to help you sell your home for the highest possible price ASAP

©2024 North Texas Real Estate Information Systems.
Bought with Lisa Chambers • RJ Williams & Company RE LLC






