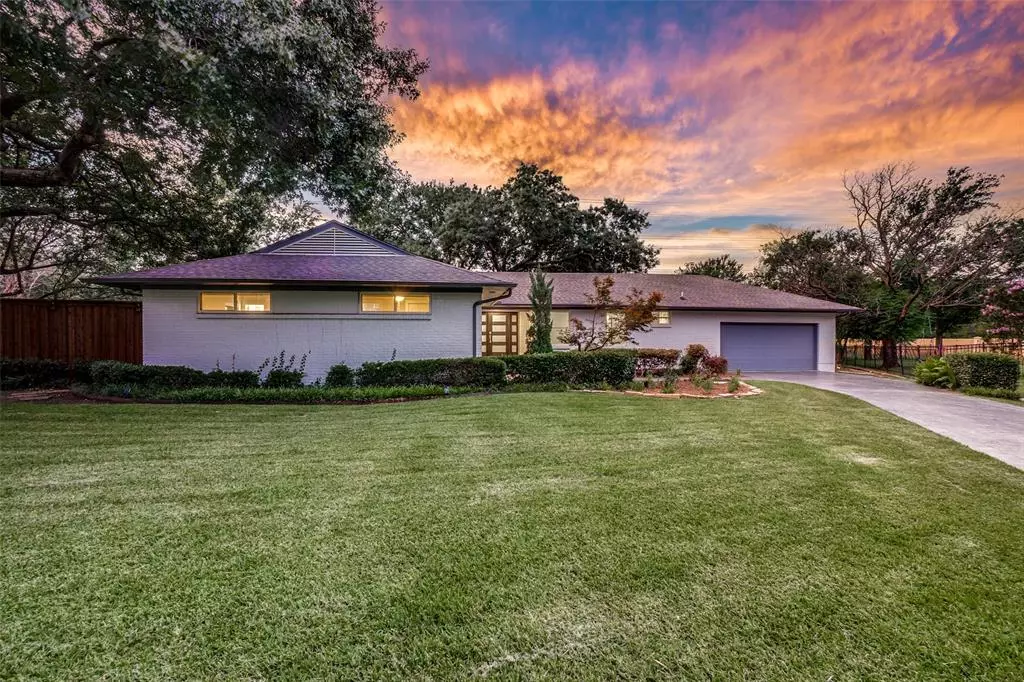$999,995
For more information regarding the value of a property, please contact us for a free consultation.
11202 Northland Circle Dallas, TX 75230
3 Beds
3 Baths
2,146 SqFt
Key Details
Property Type Single Family Home
Sub Type Single Family Residence
Listing Status Sold
Purchase Type For Sale
Square Footage 2,146 sqft
Price per Sqft $465
Subdivision Northaven Park 02
MLS Listing ID 20702468
Sold Date 10/31/24
Style Ranch
Bedrooms 3
Full Baths 3
HOA Y/N None
Year Built 1956
Annual Tax Amount $21,876
Lot Size 0.396 Acres
Acres 0.396
Lot Dimensions Irregular
Property Description
Experience luxury living in this exquisitely remodeled home, perfectly situated on a peaceful cul-de-sac in the prestigious Preston Hollow neighborhood. Completely transformed in a few years ago, this residence showcases a chef's dream kitchen, beautifully appointed bathrooms, and a fabulous open-concept floor plan, all enhanced by high-end finishes throughout. The home offers a spacious master retreat, generous guest rooms, a dedicated home office, and an oversized garage. The rich wood floors and abundant natural light add warmth and elegance to every room. Step outside to your own private backyard paradise, where a large pool, spa, and multiple lounging areas await. With direct access to the North Haven Trail from your backyard gate, outdoor adventures are just steps away. Conveniently located near top-rated dining, shopping, private schools, and the tollway, this home combines luxury, comfort, and convenience in one of Dallas's most sought-after neighborhoods. Welcome Home!
Location
State TX
County Dallas
Direction Northaven to Northland Circle
Rooms
Dining Room 1
Interior
Interior Features Cable TV Available, Decorative Lighting, Eat-in Kitchen, High Speed Internet Available, Kitchen Island, Open Floorplan, Pantry, Walk-In Closet(s)
Heating Central, Natural Gas, Zoned
Cooling Ceiling Fan(s), Central Air, Electric, Zoned
Flooring Tile, Wood
Equipment Irrigation Equipment
Appliance Dishwasher, Disposal, Dryer, Gas Cooktop, Microwave, Plumbed For Gas in Kitchen, Refrigerator, Washer
Heat Source Central, Natural Gas, Zoned
Laundry In Hall, Full Size W/D Area
Exterior
Exterior Feature Rain Gutters, Lighting, Private Yard
Garage Spaces 2.0
Fence Wood
Pool In Ground, Pool/Spa Combo
Utilities Available Cable Available, City Sewer, City Water, Electricity Connected, Individual Gas Meter, Sewer Available
Roof Type Composition
Total Parking Spaces 2
Garage Yes
Private Pool 1
Building
Lot Description Adjacent to Greenbelt, Cul-De-Sac, Few Trees, Landscaped, Sprinkler System
Story One
Foundation Pillar/Post/Pier, Other
Level or Stories One
Structure Type Brick,Wood
Schools
Elementary Schools Pershing
Middle Schools Benjamin Franklin
High Schools Hillcrest
School District Dallas Isd
Others
Ownership See DCAD
Acceptable Financing 1031 Exchange, Cash, Conventional, FHA, VA Loan
Listing Terms 1031 Exchange, Cash, Conventional, FHA, VA Loan
Financing Cash
Read Less
Want to know what your home might be worth? Contact us for a FREE valuation!

Our team is ready to help you sell your home for the highest possible price ASAP

©2024 North Texas Real Estate Information Systems.
Bought with Anthony Coleman • NB Elite Realty


