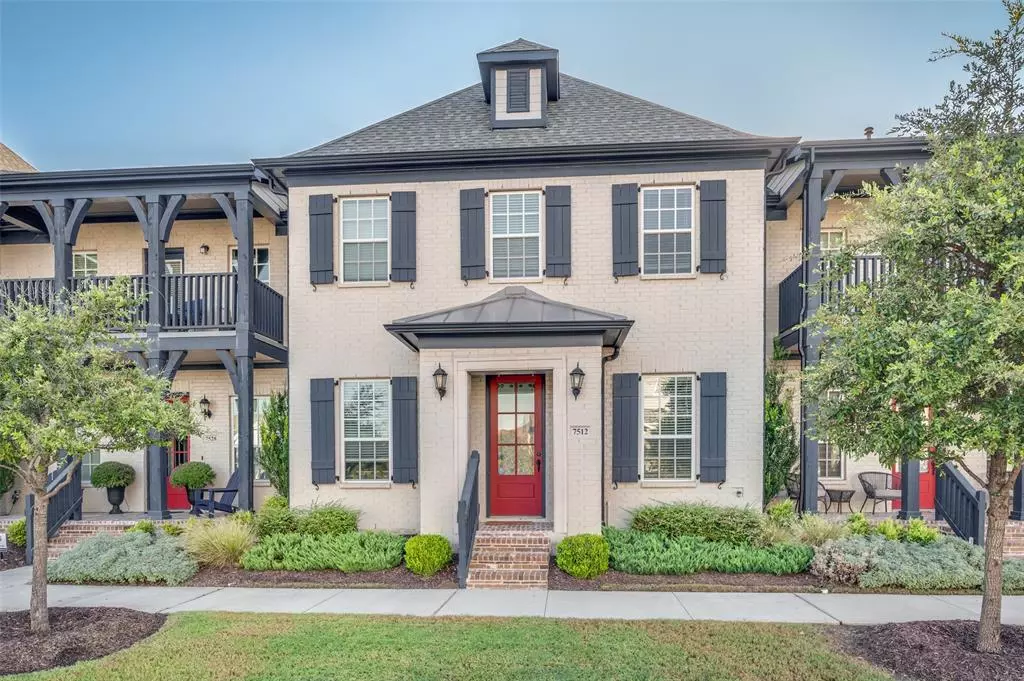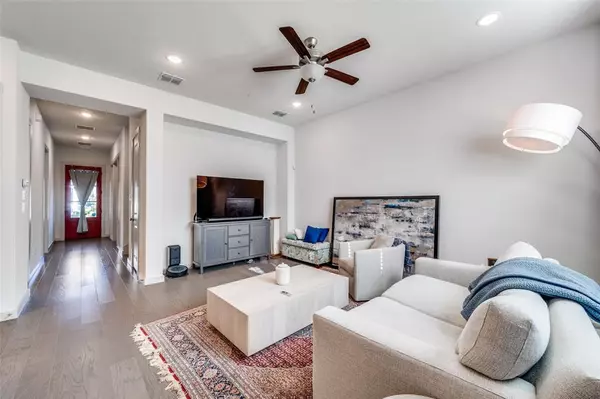$529,900
For more information regarding the value of a property, please contact us for a free consultation.
7512 Atlas Drive Frisco, TX 75034
3 Beds
3 Baths
2,038 SqFt
Key Details
Property Type Townhouse
Sub Type Townhouse
Listing Status Sold
Purchase Type For Sale
Square Footage 2,038 sqft
Price per Sqft $260
Subdivision Grand Park Canal South
MLS Listing ID 20732112
Sold Date 11/05/24
Style Colonial
Bedrooms 3
Full Baths 3
HOA Fees $481/mo
HOA Y/N Mandatory
Year Built 2019
Annual Tax Amount $7,619
Lot Size 2,265 Sqft
Acres 0.052
Property Description
Welcome to the highly sought-after Canals at Grand Park! This 3-bedroom, 3-bath townhome offers all you might desire. The townhome is an open concept with a modern kitchen featuring a gas cooktop, plenty of cabinets and all stainless appliances. Downstairs you will find a guest bedroom, full bath and an office with French doors. The living area is spacious with plenty of room for entertaining. A breakfast area sits just off from the kitchen. The 2-car garage includes a Tesla electric car charger. The second floor features a Master bedroom with a master bath. The bath offers dual sinks, shower, and walk-in closet. Also upstairs you will find a second bedroom, laundry room and loft. Throughout the home you will find freshly replaced carpet. If this was not enough, included in the HOA is Founders Hall, a 5000 sq foot club house with a fitness center, 2 exterior pools, a playground along with a courtyard and walking area. All this conveniently located near the Dallas North Tollway.
Location
State TX
County Denton
Community Club House, Community Pool, Fitness Center, Jogging Path/Bike Path, Park, Playground, Sidewalks
Direction North on Dallas Tollway. Take the Main St - Cotton Gin exit. Turn left (west) on Cotton Gin. Turn left (south) on Legacy Dr., Turn right (west) on Diamond Point Ln., Turn right (north) on Atlas Dr. The townhome is on the right.
Rooms
Dining Room 1
Interior
Interior Features Cable TV Available, Eat-in Kitchen, Granite Counters, High Speed Internet Available, Kitchen Island, Loft, Open Floorplan, Pantry, Smart Home System, Walk-In Closet(s)
Heating Central, ENERGY STAR Qualified Equipment, Natural Gas
Cooling Ceiling Fan(s), Central Air, Electric, ENERGY STAR Qualified Equipment
Flooring Carpet, Hardwood
Appliance Dishwasher, Disposal, Dryer, Electric Oven, Gas Cooktop, Ice Maker, Microwave, Plumbed For Gas in Kitchen, Refrigerator, Tankless Water Heater, Washer
Heat Source Central, ENERGY STAR Qualified Equipment, Natural Gas
Laundry Full Size W/D Area
Exterior
Garage Spaces 2.0
Fence Full, Gate, Wood
Community Features Club House, Community Pool, Fitness Center, Jogging Path/Bike Path, Park, Playground, Sidewalks
Utilities Available Cable Available, City Sewer, City Water, Co-op Electric, Co-op Water, Individual Gas Meter, Individual Water Meter, Natural Gas Available, Sidewalk
Roof Type Composition
Total Parking Spaces 2
Garage Yes
Building
Story Two
Foundation Pillar/Post/Pier
Level or Stories Two
Structure Type Brick
Schools
Elementary Schools Vaughn
Middle Schools Pioneer
High Schools Wakeland
School District Frisco Isd
Others
Ownership See Agent
Acceptable Financing Cash, Conventional, FHA, VA Loan
Listing Terms Cash, Conventional, FHA, VA Loan
Financing FHA
Read Less
Want to know what your home might be worth? Contact us for a FREE valuation!

Our team is ready to help you sell your home for the highest possible price ASAP

©2024 North Texas Real Estate Information Systems.
Bought with Shannon Brownstein • Monument Realty






