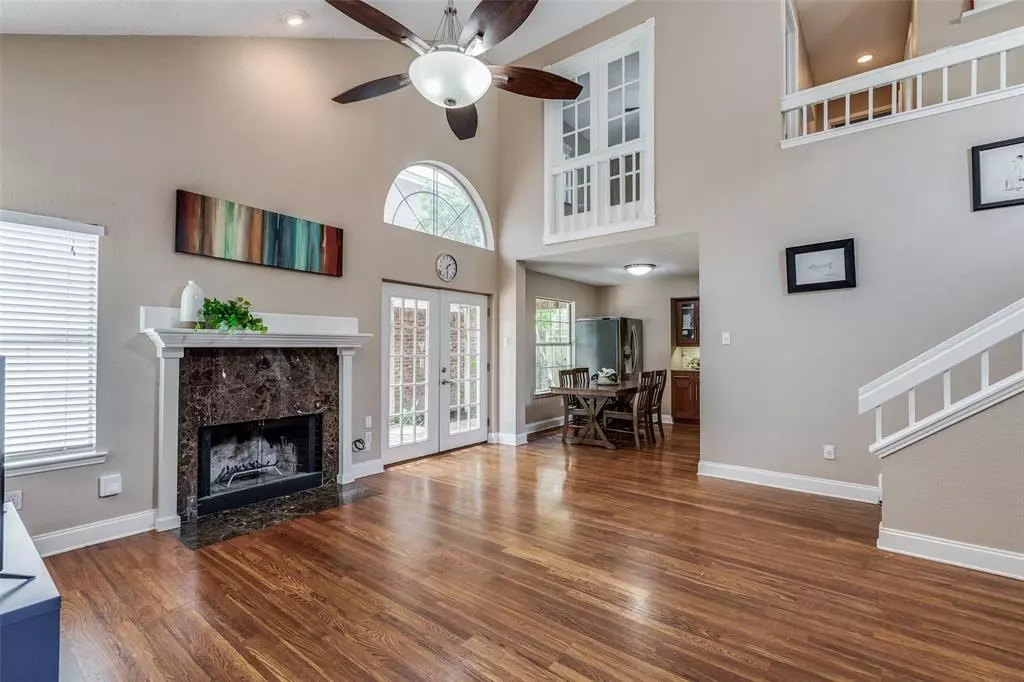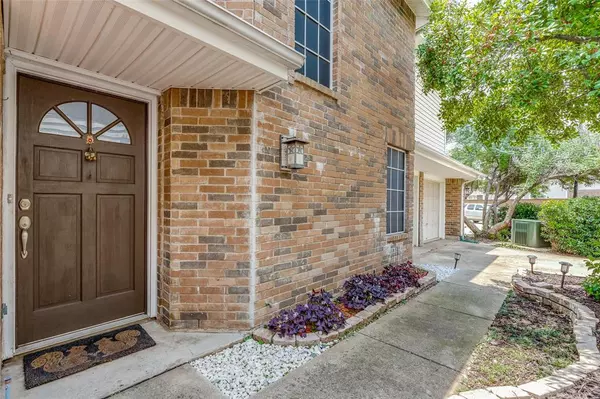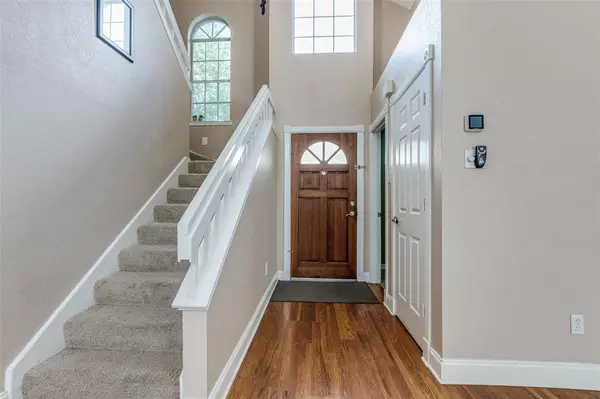$435,000
For more information regarding the value of a property, please contact us for a free consultation.
9404 Penny Lane Irving, TX 75063
3 Beds
3 Baths
1,649 SqFt
Key Details
Property Type Single Family Home
Sub Type Single Family Residence
Listing Status Sold
Purchase Type For Sale
Square Footage 1,649 sqft
Price per Sqft $263
Subdivision Mandolin Collection
MLS Listing ID 20734142
Sold Date 11/07/24
Style Traditional
Bedrooms 3
Full Baths 2
Half Baths 1
HOA Fees $75/mo
HOA Y/N Mandatory
Year Built 1987
Annual Tax Amount $9,199
Lot Size 4,312 Sqft
Acres 0.099
Property Description
Adorable two story home located in the fabulous Vally Ranch community. This low maintenance home is zoned award-winning Coppell ISD. Open floor plan with high ceiling, wood floor and large windows provide a feeling of opulence. Chef's kitchen boasts plenty of cabinets, granite countertop, SS appliances and modern style light fixtures. Spacious master suite is enhanced by dual sink, large walk-in closet, granite vanity top and garden tub for your relaxation with sitting area. upstairs with 2 more bedrooms with full bath gives more space for family members. Well maintained and good size backyard provides plentiful space for gardening and family entertaining. Close to major highway I-635, PGBT and highway 114, shopping, dining and entertainments.
Location
State TX
County Dallas
Community Greenbelt, Jogging Path/Bike Path, Lake, Park, Playground, Sidewalks, Other
Direction From I 635, Exit on MacArthur Blvd, Head north on MacArthur Blvd., Turn right on Cimarron, Turn right on Penny Ln. House is located on the right side.
Rooms
Dining Room 1
Interior
Interior Features Built-in Features, Cable TV Available, Chandelier, Decorative Lighting, Double Vanity
Heating Central, Natural Gas
Cooling Ceiling Fan(s), Central Air, Electric
Flooring Carpet, Ceramic Tile, Hardwood
Fireplaces Number 1
Fireplaces Type Decorative, Gas, Living Room, Wood Burning
Equipment Irrigation Equipment
Appliance Dishwasher, Disposal, Electric Range, Microwave
Heat Source Central, Natural Gas
Laundry Electric Dryer Hookup, Full Size W/D Area, Washer Hookup, On Site
Exterior
Exterior Feature Covered Patio/Porch, Garden(s), Rain Gutters, Private Entrance, Private Yard
Garage Spaces 2.0
Fence Wood
Community Features Greenbelt, Jogging Path/Bike Path, Lake, Park, Playground, Sidewalks, Other
Utilities Available Cable Available, City Sewer, City Water, Electricity Available, Individual Gas Meter, Individual Water Meter, Natural Gas Available, Phone Available, Sewer Available
Roof Type Composition
Total Parking Spaces 2
Garage Yes
Building
Lot Description Few Trees, Interior Lot, Irregular Lot, Landscaped, Sprinkler System, Subdivision
Story Two
Foundation Slab
Level or Stories Two
Structure Type Brick,Siding
Schools
Elementary Schools Canyon Ranch
Middle Schools Coppellwes
High Schools Coppell
School District Coppell Isd
Others
Ownership Ask LA
Acceptable Financing Cash, Conventional, FHA, VA Loan
Listing Terms Cash, Conventional, FHA, VA Loan
Financing Conventional
Special Listing Condition Aerial Photo
Read Less
Want to know what your home might be worth? Contact us for a FREE valuation!

Our team is ready to help you sell your home for the highest possible price ASAP

©2024 North Texas Real Estate Information Systems.
Bought with Valerie Perez • Redfin Corporation






