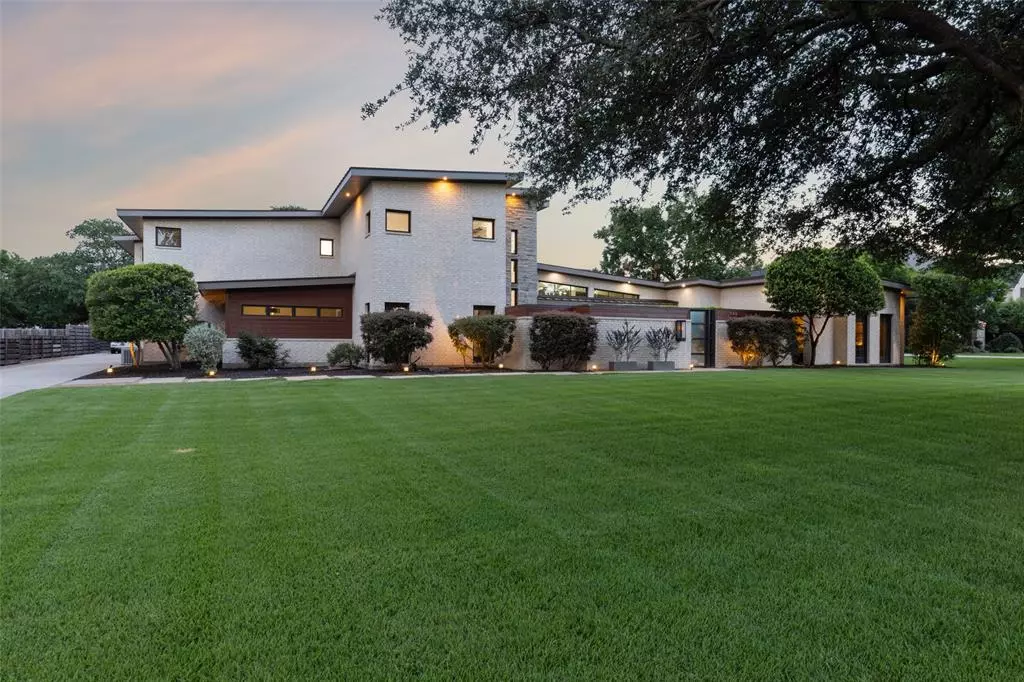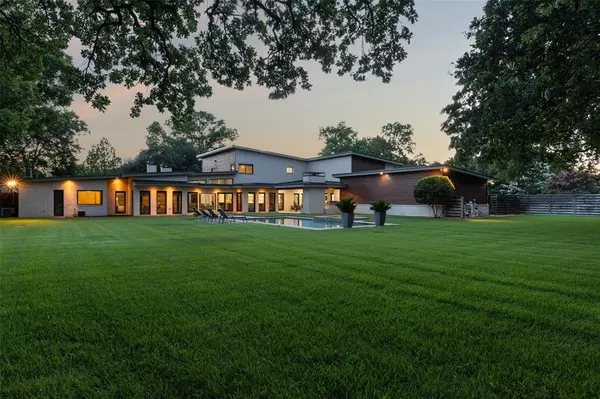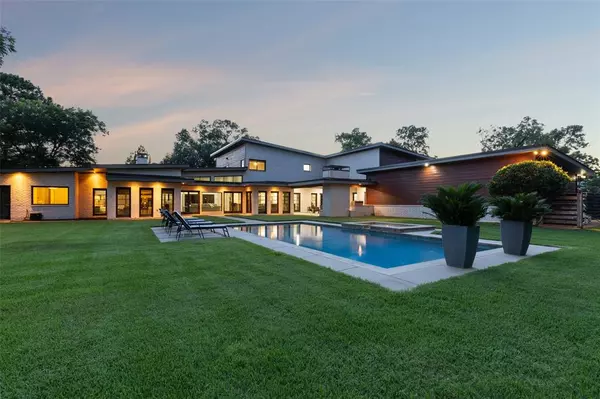$2,850,000
For more information regarding the value of a property, please contact us for a free consultation.
144 Shady Dale Lane Coppell, TX 75019
6 Beds
7 Baths
7,912 SqFt
Key Details
Property Type Single Family Home
Sub Type Single Family Residence
Listing Status Sold
Purchase Type For Sale
Square Footage 7,912 sqft
Price per Sqft $360
Subdivision Shadydale Acres
MLS Listing ID 20626079
Sold Date 11/07/24
Style Contemporary/Modern
Bedrooms 6
Full Baths 5
Half Baths 2
HOA Y/N None
Year Built 2011
Annual Tax Amount $27,109
Lot Size 0.867 Acres
Acres 0.867
Property Description
Escape to this luxury modern retreat with striking architectural design, incorporating sleek styling & abundant natural light. You're greeted by an open floor plan with stunning views of the large backyard & pool. The layout seamlessly integrates the living, bar, dining, & kitchen areas, creating an ideal space for relaxation & entertaining. Chef's kitchen features upscale appliances, sleek cabinetry, large island, walk-in pantry & butler's pantry. First floor has theater, gym & a bonus room that can be used as an office or lounge. The primary bedroom is a sanctuary with fireplace, sitting area & coffee bar. The en-suite bathroom is spa-like with dual shower, free-standing tub, & spacious custom closet spaces. Second floor features 4 oversized bedrooms, a game room, a laundry room, and two AC’d storage rooms. Entertain effortlessly on the patio with a built-in grill, mini-fridge & fireplace. This is a unique gem of a home that offers the perfect blend of comfort, style & convenience.
Location
State TX
County Dallas
Direction From 121 Frontage Road turn right on W Sandy Lake Lane., turn left onto Shadydale Ln. Property is on the right.
Rooms
Dining Room 2
Interior
Interior Features Built-in Features, Cable TV Available, Decorative Lighting, Eat-in Kitchen, Flat Screen Wiring, High Speed Internet Available, Kitchen Island, Open Floorplan, Pantry, Vaulted Ceiling(s), Walk-In Closet(s), Wet Bar
Heating Central, Natural Gas, Zoned
Cooling Ceiling Fan(s), Central Air, Electric, Zoned
Flooring Carpet, Concrete, Tile, Wood
Fireplaces Number 3
Fireplaces Type Bedroom, Gas, Gas Logs, Living Room, See Through Fireplace
Appliance Built-in Refrigerator, Commercial Grade Range, Dishwasher, Disposal, Gas Cooktop, Ice Maker, Microwave, Convection Oven, Plumbed For Gas in Kitchen, Refrigerator, Trash Compactor, Vented Exhaust Fan, Warming Drawer
Heat Source Central, Natural Gas, Zoned
Laundry In Hall, Utility Room, Full Size W/D Area
Exterior
Exterior Feature Attached Grill, Courtyard, Covered Patio/Porch, Fire Pit, Gas Grill, Lighting, Outdoor Kitchen, Private Yard
Garage Spaces 3.0
Fence Brick, Fenced, Metal, Wood
Pool Heated, In Ground, Pool/Spa Combo
Utilities Available City Sewer, City Water, Curbs, Electricity Connected, Individual Gas Meter, Individual Water Meter, Underground Utilities
Roof Type Metal
Total Parking Spaces 3
Garage Yes
Private Pool 1
Building
Lot Description Landscaped, Lrg. Backyard Grass, Sprinkler System
Story Two
Foundation Slab
Level or Stories Two
Structure Type Brick,Rock/Stone
Schools
Elementary Schools Wilson
Middle Schools Coppellnor
High Schools Coppell
School District Coppell Isd
Others
Restrictions Easement(s)
Ownership See Tax
Financing Cash
Read Less
Want to know what your home might be worth? Contact us for a FREE valuation!

Our team is ready to help you sell your home for the highest possible price ASAP

©2024 North Texas Real Estate Information Systems.
Bought with Non-Mls Member • NON MLS






