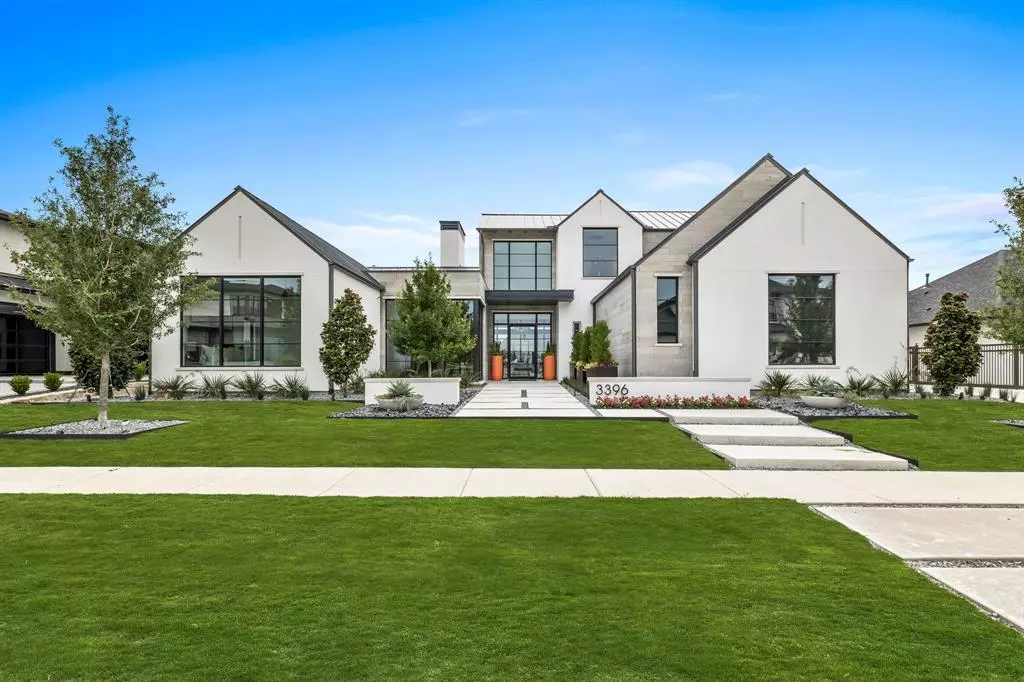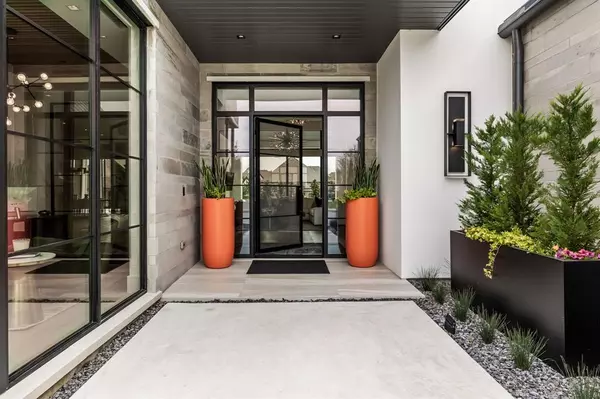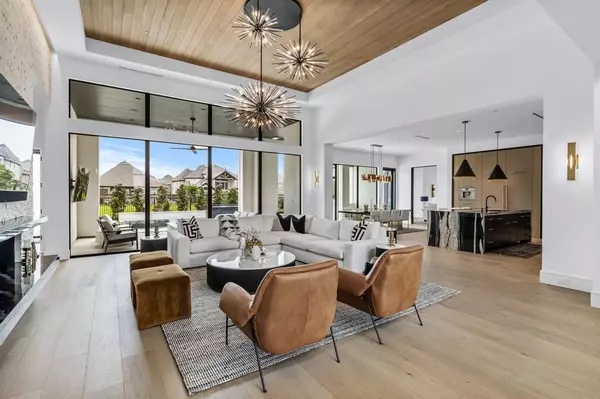$3,995,000
For more information regarding the value of a property, please contact us for a free consultation.
3396 Santa Bella Drive Frisco, TX 75034
5 Beds
7 Baths
6,101 SqFt
Key Details
Property Type Single Family Home
Sub Type Single Family Residence
Listing Status Sold
Purchase Type For Sale
Square Footage 6,101 sqft
Price per Sqft $654
Subdivision The Hills Of Kingswood Ph 3
MLS Listing ID 20643017
Sold Date 11/08/24
Style Contemporary/Modern,Traditional
Bedrooms 5
Full Baths 5
Half Baths 2
HOA Fees $195
HOA Y/N Mandatory
Year Built 2023
Annual Tax Amount $21,681
Lot Size 0.310 Acres
Acres 0.31
Lot Dimensions 98x139x99x139
Property Description
Welcome to The Hills of Kingswood's epitome of luxury living—a sleek and sophisticated custom residence by Endurance Homes. Step inside to discover a contemporary haven, featuring stylish design elements and expansive living spaces. This gated sanctuary offers five bedroom suites, three living areas, a gym, and an office, ensuring ample space for every need. Step outside to the backyard oasis, where a sparkling pool beckons for refreshing swims on sunny days. Car enthusiasts will appreciate the convenience of the three-car garage, offering plenty of space for vehicles and additional storage. Exceptional opportunity in this coveted neighborhood convenient to restaurants, shopping and entertainment.
Location
State TX
County Denton
Direction GPS
Rooms
Dining Room 1
Interior
Interior Features Built-in Features, Cable TV Available, Chandelier, Decorative Lighting, Eat-in Kitchen, Flat Screen Wiring, Kitchen Island, Natural Woodwork, Pantry, Walk-In Closet(s), Wet Bar
Heating Central, Natural Gas
Cooling Central Air, Electric
Flooring Tile, Wood
Fireplaces Number 1
Fireplaces Type Family Room, Gas, Gas Logs, Gas Starter
Appliance Built-in Coffee Maker, Built-in Refrigerator, Dishwasher, Disposal, Gas Cooktop, Microwave, Convection Oven, Plumbed For Gas in Kitchen, Refrigerator
Heat Source Central, Natural Gas
Laundry Utility Room, Full Size W/D Area, Stacked W/D Area
Exterior
Exterior Feature Attached Grill, Covered Patio/Porch, Fire Pit, Rain Gutters, Lighting, Outdoor Grill, Outdoor Living Center, Private Yard
Garage Spaces 3.0
Fence Wrought Iron
Pool In Ground, Outdoor Pool, Pool/Spa Combo, Water Feature
Utilities Available City Sewer, City Water
Roof Type Composition,Metal
Total Parking Spaces 3
Garage Yes
Private Pool 1
Building
Lot Description Few Trees, Greenbelt, Interior Lot, Landscaped, Sprinkler System
Story Two
Foundation Slab
Level or Stories Two
Structure Type Stone Veneer,Stucco
Schools
Elementary Schools Hicks
Middle Schools Arbor Creek
High Schools Hebron
School District Lewisville Isd
Others
Ownership Owner
Acceptable Financing Cash, Conventional
Listing Terms Cash, Conventional
Financing Cash
Read Less
Want to know what your home might be worth? Contact us for a FREE valuation!

Our team is ready to help you sell your home for the highest possible price ASAP

©2024 North Texas Real Estate Information Systems.
Bought with Maureen Steitle • Briggs Freeman Sotheby's Int’l






