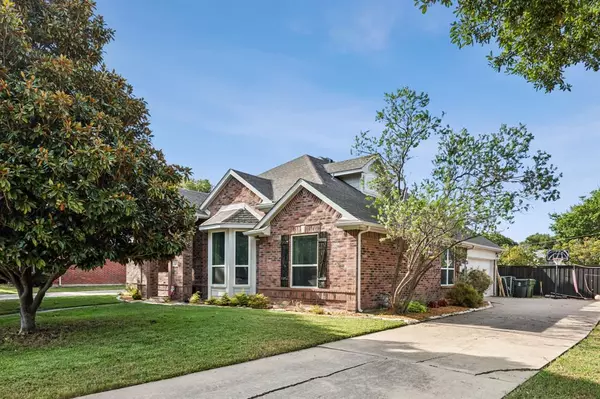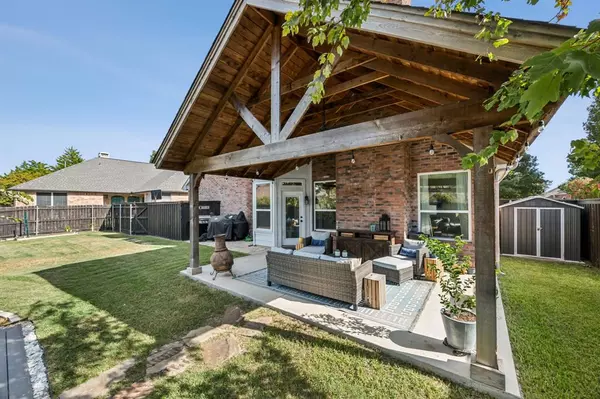$550,000
For more information regarding the value of a property, please contact us for a free consultation.
341 Sycamore Drive Murphy, TX 75094
4 Beds
2 Baths
3,017 SqFt
Key Details
Property Type Single Family Home
Sub Type Single Family Residence
Listing Status Sold
Purchase Type For Sale
Square Footage 3,017 sqft
Price per Sqft $182
Subdivision Timbers 4
MLS Listing ID 20714882
Sold Date 10/30/24
Style Traditional
Bedrooms 4
Full Baths 2
HOA Y/N None
Year Built 1996
Annual Tax Amount $8,386
Lot Size 10,890 Sqft
Acres 0.25
Property Description
As you enter this brilliantly remodeled 4-2, you're greeted by new hardwood floors that run throughout the home's common area. The formal living and dining areas offer a great space for gathering. The gorgeous remodeled kitchen is outfitted with sleek granite counters, herringbone backsplash, SS appliances, and a farmhouse sink. It flows seamlessly into the primary living area, giving you another great space for hosting. 3 guest beds and a bonus game room are all downstairs. Escape upstairs to the massive private primary suite, highlighted by new carpet. The modern ensuite bath comes complete with a standalone tub, oversized frameless shower, dual vanities, and a huge walk-in closet with built-in storage. Keep utility bills down thanks to new windows installed last year! Enjoy the peace of mind that comes from having 2 new HVAC systems, a new roof, new water heater, and a new fence, all in the last few years. Take the party outside to the covered patio and detached deck with a pergola!
Location
State TX
County Collin
Community Curbs, Jogging Path/Bike Path, Park, Playground, Sidewalks
Direction From PGBT, exit toward Renner Rd and head east on Renner Rd. Turn left onto S Murphy Rd, right onto Briar Oak Dr, left onto Hawthorne Dr, right onto Peach Tree Dr. Peach Tree Dr turns left and becomes Shady Timbers Ln. Turn right onto Sycamore Dr. Home is on the left.
Rooms
Dining Room 2
Interior
Interior Features Built-in Features, Cable TV Available
Heating Central, Natural Gas
Cooling Ceiling Fan(s), Central Air, Electric
Flooring Carpet, Tile, Wood
Fireplaces Number 1
Fireplaces Type Brick, Gas, Gas Starter, Living Room, Wood Burning
Appliance Dishwasher, Disposal, Gas Oven, Gas Range, Microwave, Plumbed For Gas in Kitchen, Refrigerator
Heat Source Central, Natural Gas
Laundry Electric Dryer Hookup, Utility Room, Full Size W/D Area, Washer Hookup
Exterior
Exterior Feature Awning(s), Covered Patio/Porch, Rain Gutters, Private Yard
Garage Spaces 2.0
Fence Back Yard, Wood
Community Features Curbs, Jogging Path/Bike Path, Park, Playground, Sidewalks
Utilities Available Cable Available, City Sewer, City Water, Concrete, Curbs, Electricity Connected, Individual Gas Meter, Individual Water Meter
Roof Type Composition,Shingle
Total Parking Spaces 2
Garage Yes
Building
Lot Description Few Trees, Interior Lot, Level, Lrg. Backyard Grass, Sprinkler System, Subdivision
Story Two
Foundation Slab
Level or Stories Two
Structure Type Brick
Schools
Elementary Schools Miller
Middle Schools Murphy
High Schools Mcmillen
School District Plano Isd
Others
Ownership See agent
Acceptable Financing Cash, Conventional, FHA, VA Loan
Listing Terms Cash, Conventional, FHA, VA Loan
Financing Conventional
Special Listing Condition Res. Service Contract, Survey Available
Read Less
Want to know what your home might be worth? Contact us for a FREE valuation!

Our team is ready to help you sell your home for the highest possible price ASAP

©2024 North Texas Real Estate Information Systems.
Bought with Chris Roman • Bishop Country Realty






