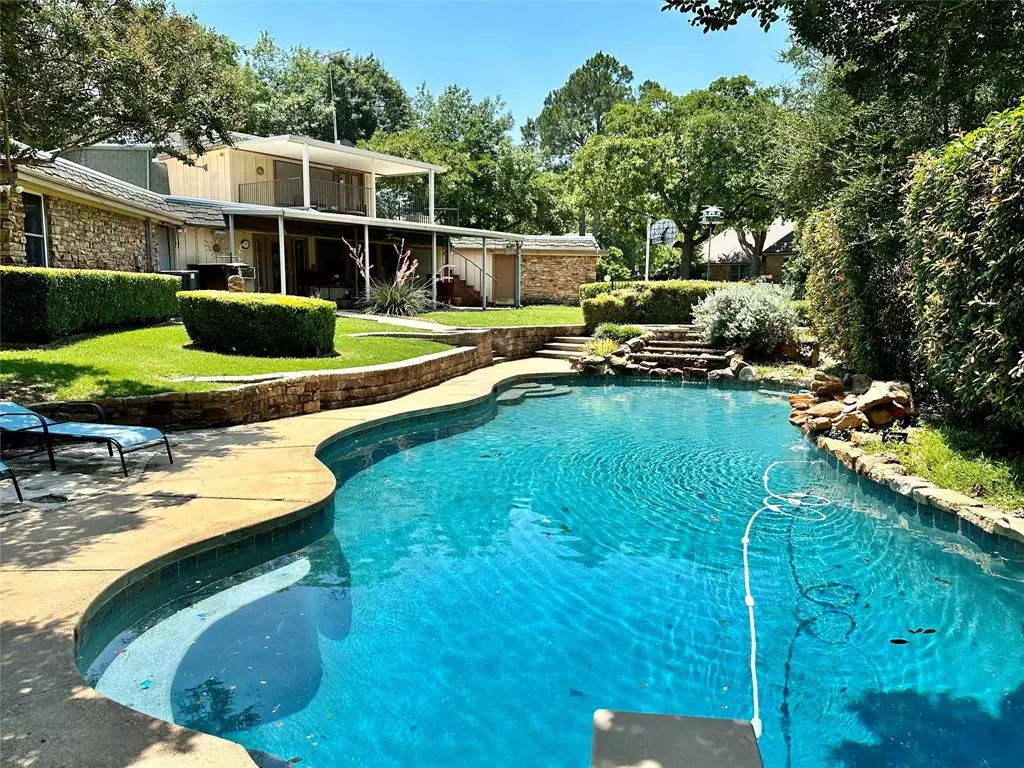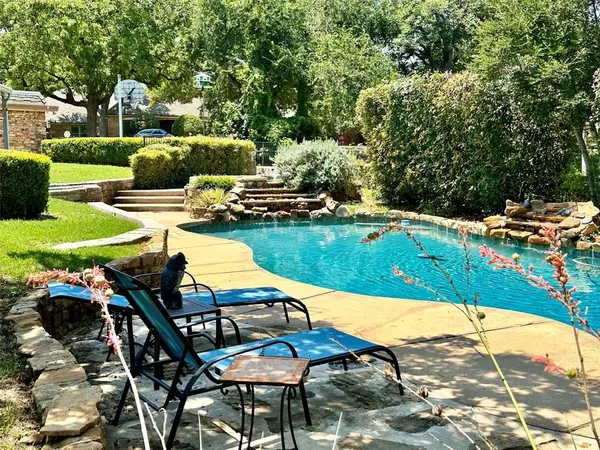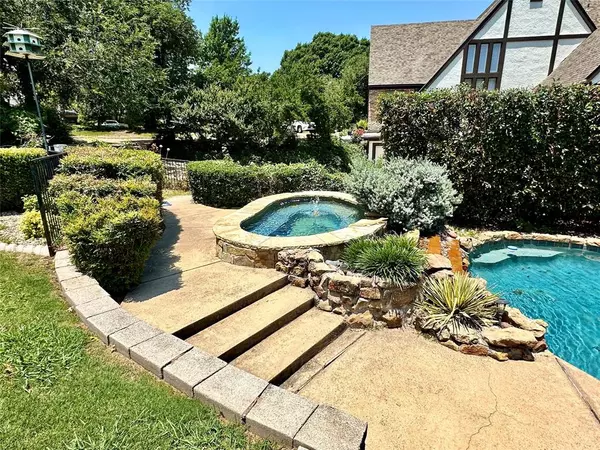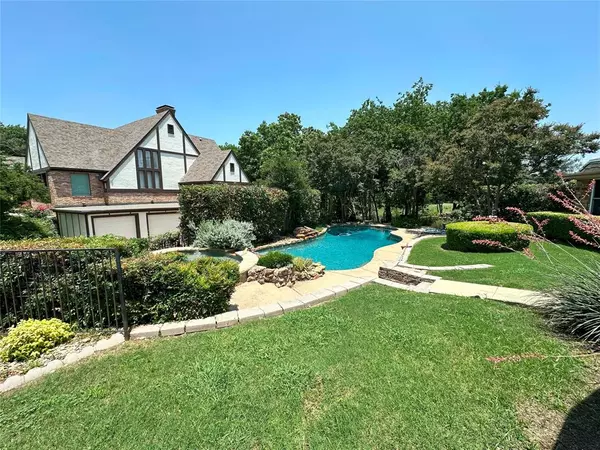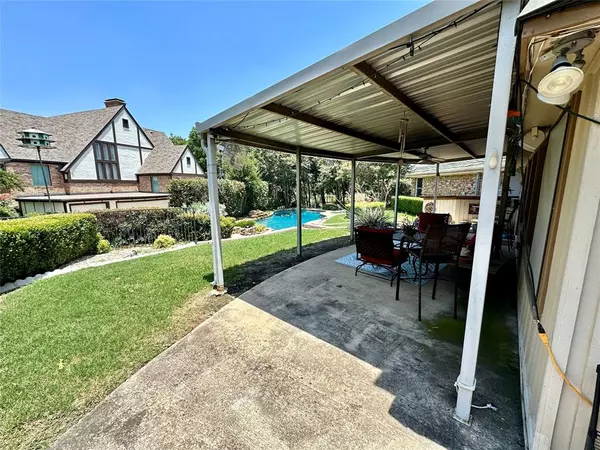$442,500
For more information regarding the value of a property, please contact us for a free consultation.
504 Cholla Court Fort Worth, TX 76112
4 Beds
4 Baths
3,439 SqFt
Key Details
Property Type Single Family Home
Sub Type Single Family Residence
Listing Status Sold
Purchase Type For Sale
Square Footage 3,439 sqft
Price per Sqft $128
Subdivision Woodhaven Cntry Club Estates
MLS Listing ID 20626062
Sold Date 11/15/24
Style Traditional
Bedrooms 4
Full Baths 3
Half Baths 1
HOA Fees $3/ann
HOA Y/N None
Year Built 1973
Annual Tax Amount $9,227
Lot Size 6,272 Sqft
Acres 0.144
Property Description
Our Buyer couldn't get their funding together and we're back on the market with a new price - come see!! WOODHAVEN RENAISSANCE! The Woodhaven country club and golf course are scheduled for revitalization and the entire area will improve in value. This home is fantastically unique, oversized and built for entertaining with an amazing lagooon like pool that looks out over the golf course. Immerse yourself in the tranquility of this beautiful landscaping, cascading waterfall, and inviting patio that all create a serene oasis for you to unwind and enjoy the great outdoors. The elegant living room with vaulted ceilings, stunning chandelier lighting, and gleaming hardwood floors, combined with the bright and airy kitchen with ample counter space, modern appliances, and a functional center island all create a warm and inviting atmosphere for you and your friends and family. Our roof is less than two years old.
Location
State TX
County Tarrant
Direction From I-30, take 820 north and exit Randol Mill. Turn left on Randol Mill. Turn right on Cholla Drive and right onto Cholla Court to arrive at 504.
Rooms
Dining Room 2
Interior
Interior Features Cathedral Ceiling(s)
Heating Central, Electric, Fireplace(s)
Cooling Ceiling Fan(s), Central Air, Electric
Flooring Carpet, Ceramic Tile, Combination, Hardwood, Vinyl
Fireplaces Number 2
Fireplaces Type Bedroom, Dining Room, Family Room, Living Room, Masonry, Master Bedroom, Stone, Wood Burning
Appliance Dishwasher, Disposal, Electric Cooktop, Electric Oven, Trash Compactor, Vented Exhaust Fan
Heat Source Central, Electric, Fireplace(s)
Laundry Electric Dryer Hookup, Utility Room, Full Size W/D Area, Washer Hookup
Exterior
Exterior Feature Balcony, Covered Patio/Porch, Garden(s), Rain Gutters
Garage Spaces 2.0
Fence Wrought Iron
Pool Diving Board, Fenced, Gunite, Heated, In Ground, Outdoor Pool, Pool Sweep, Private, Pump, Separate Spa/Hot Tub, Water Feature, Waterfall
Utilities Available City Sewer, City Water, Individual Gas Meter
Total Parking Spaces 2
Garage Yes
Private Pool 1
Building
Lot Description Adjacent to Greenbelt, On Golf Course, Sprinkler System
Story Two
Foundation Slab
Level or Stories Two
Structure Type Brick,Siding
Schools
Elementary Schools Loweryrd
Middle Schools Meadowbrook
High Schools Eastern Hills
School District Fort Worth Isd
Others
Ownership Wessels
Acceptable Financing Cash, Conventional, FHA, VA Loan
Listing Terms Cash, Conventional, FHA, VA Loan
Financing Conventional
Read Less
Want to know what your home might be worth? Contact us for a FREE valuation!

Our team is ready to help you sell your home for the highest possible price ASAP

©2024 North Texas Real Estate Information Systems.
Bought with Edison Senat • HomeSource Realty


