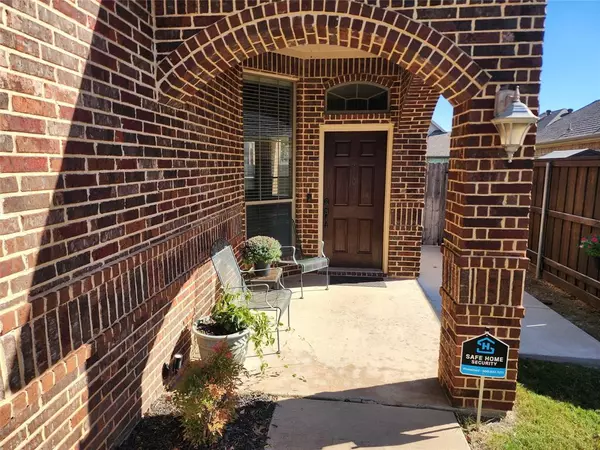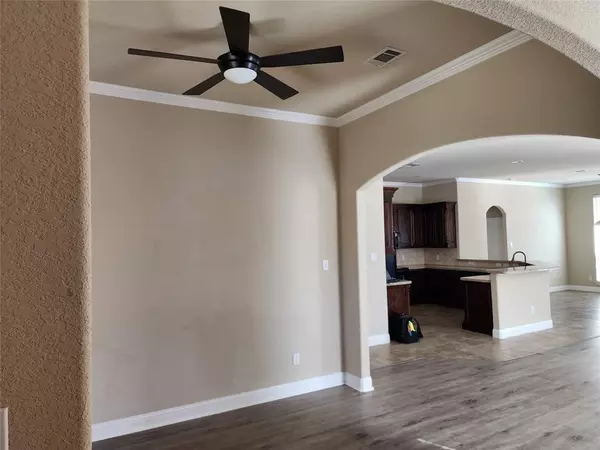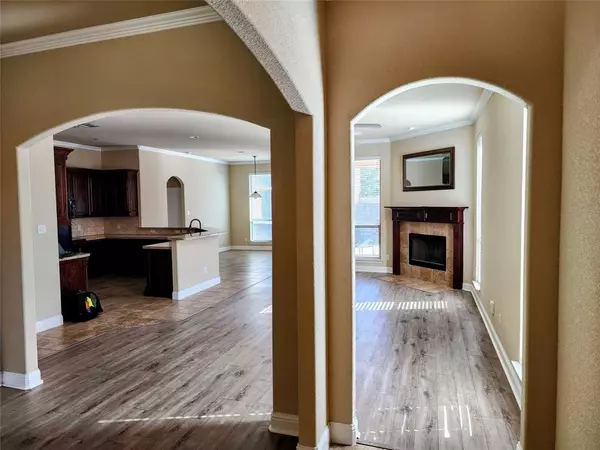$430,000
For more information regarding the value of a property, please contact us for a free consultation.
8104 Winter Falls Trail Fort Worth, TX 76053
4 Beds
2 Baths
2,185 SqFt
Key Details
Property Type Single Family Home
Sub Type Single Family Residence
Listing Status Sold
Purchase Type For Sale
Square Footage 2,185 sqft
Price per Sqft $196
Subdivision Lakes Of River Trails Add
MLS Listing ID 20729859
Sold Date 11/12/24
Bedrooms 4
Full Baths 2
HOA Fees $25/qua
HOA Y/N Mandatory
Year Built 2008
Annual Tax Amount $7,761
Lot Size 5,837 Sqft
Acres 0.134
Property Description
Welcome to this stunning 4-bedroom single-story home in the heart of Hurst, TX! Designed with an open floor plan, this inviting space offers seamless flow between 2 spacious living areas, perfect for both relaxation and entertaining. The thoughtfully separated primary bedroom provides a private retreat, complete with an en-suite bathroom for your comfort.
Step outside to discover an extra-large extended patio, ideal for outdoor entertaining and enjoying the beautiful Texas weather. As a bonus, the large 2-year-old hot tub will convey with the right offer, making this backyard oasis even more appealing. With its perfect blend of comfort, style, and outdoor enjoyment, this home is a must-see. Located near shopping, dining, community lakes, parks and the new train station, it offers convenience and a welcoming community atmosphere. Don’t miss your chance to make this beautiful property your own! Schedule a viewing today!
Location
State TX
County Tarrant
Community Fishing, Greenbelt, Jogging Path/Bike Path, Lake, Park, Sidewalks
Direction GPS friendly 820 to Trinity, West on Trinity to Trinity Lakes Dr. then left on Winter Falls Tr.
Rooms
Dining Room 1
Interior
Interior Features Built-in Features, Double Vanity, High Speed Internet Available, Open Floorplan, Pantry, Vaulted Ceiling(s), Walk-In Closet(s)
Heating Central, Electric
Cooling Ceiling Fan(s), Central Air, Electric
Flooring Simulated Wood
Fireplaces Number 1
Fireplaces Type Wood Burning
Appliance Dishwasher, Disposal, Electric Cooktop, Electric Oven, Electric Range, Electric Water Heater, Microwave
Heat Source Central, Electric
Laundry Electric Dryer Hookup, Utility Room, Full Size W/D Area, Washer Hookup
Exterior
Garage Spaces 2.0
Community Features Fishing, Greenbelt, Jogging Path/Bike Path, Lake, Park, Sidewalks
Utilities Available Cable Available, City Sewer, City Water, Curbs, Sidewalk, Underground Utilities
Roof Type Composition
Total Parking Spaces 2
Garage Yes
Building
Story One
Level or Stories One
Schools
Elementary Schools Hursthills
High Schools Bell
School District Hurst-Euless-Bedford Isd
Others
Ownership Melissa Muratet
Financing Conventional
Read Less
Want to know what your home might be worth? Contact us for a FREE valuation!

Our team is ready to help you sell your home for the highest possible price ASAP

©2024 North Texas Real Estate Information Systems.
Bought with Ravi Ravinder • The Michael Group Real Estate






