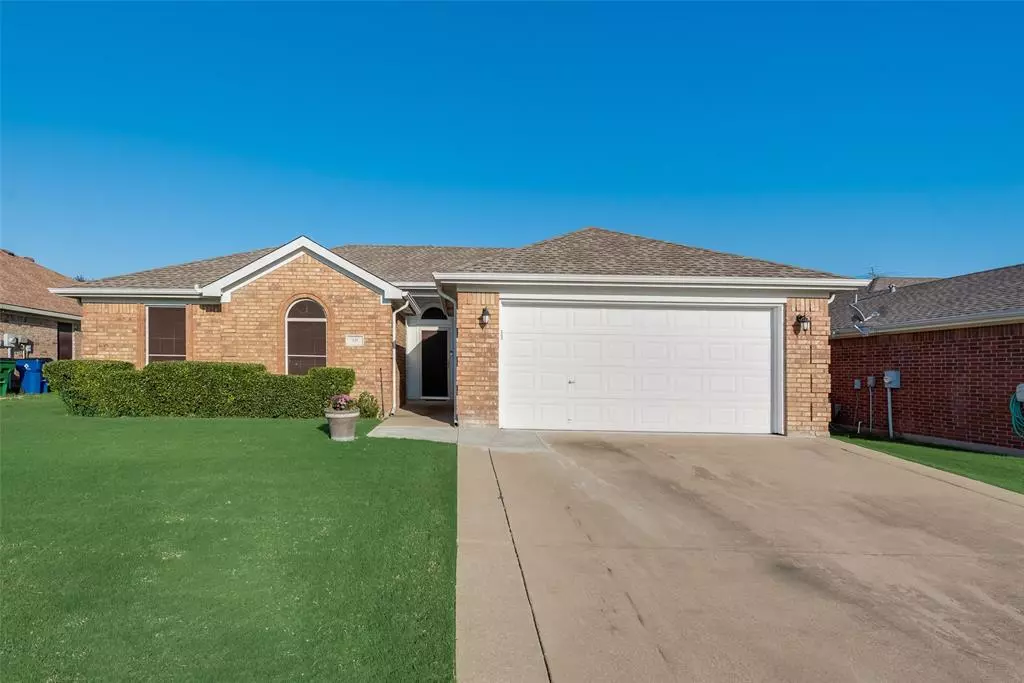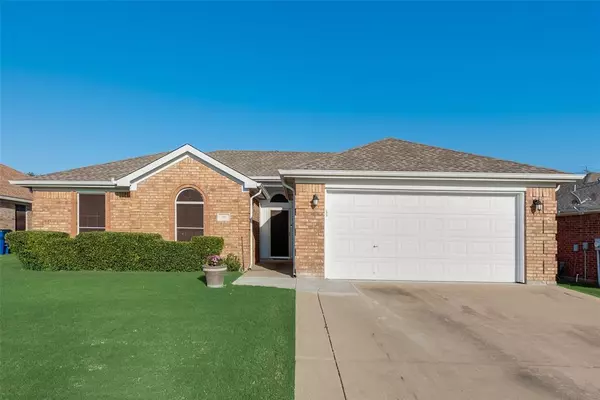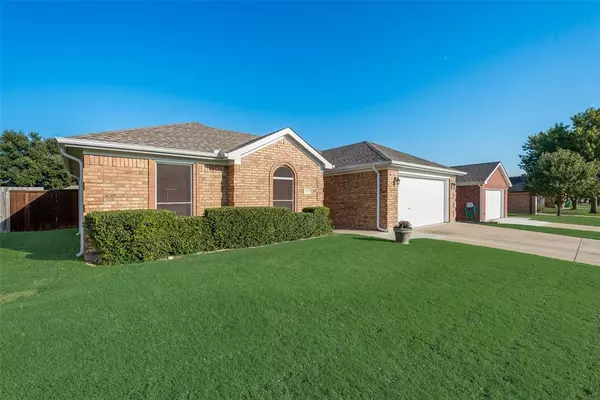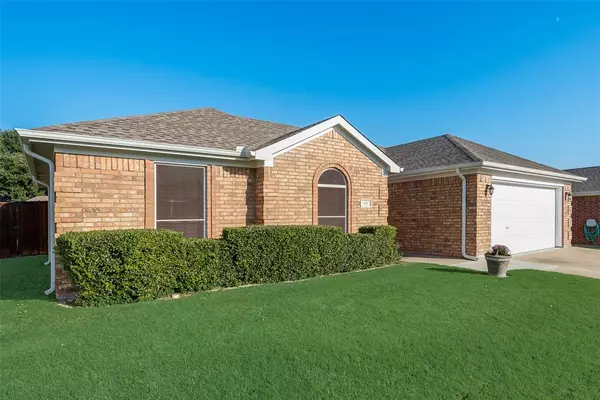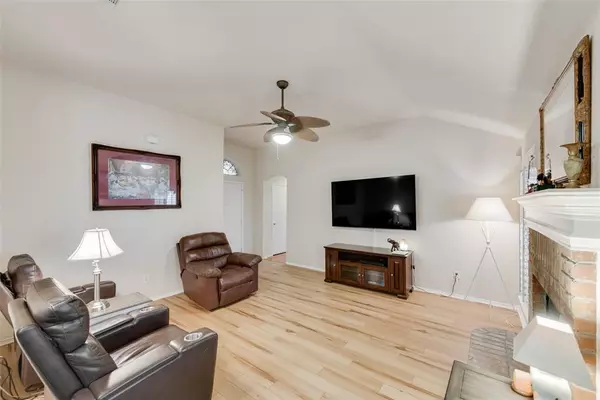$289,000
For more information regarding the value of a property, please contact us for a free consultation.
101 Tranquillity Lane Waxahachie, TX 75165
3 Beds
2 Baths
1,288 SqFt
Key Details
Property Type Single Family Home
Sub Type Single Family Residence
Listing Status Sold
Purchase Type For Sale
Square Footage 1,288 sqft
Price per Sqft $224
Subdivision Highland Village Estates
MLS Listing ID 20750993
Sold Date 11/15/24
Style Traditional
Bedrooms 3
Full Baths 2
HOA Y/N None
Year Built 2005
Annual Tax Amount $4,536
Lot Size 6,751 Sqft
Acres 0.155
Property Description
You will love coming home to this adorable and affordable residence gently nestled in a family-friendly neighborhood serviced by highly rated Waxahachie ISD. This compact in size, yet large in functionality home boasts an excellent open concept floor plan that is perfect for family living and entertaining. Upon entrance you are welcomed by a spacious living room with a cozy brick fireplace, followed by lovely kitchen and dining areas. The well-appointed kitchen is recently remodeled with electric range and dishwasher. Owner's Retreat has a lovely bath with soaking tub and walk in shower. The home features beautiful plantation shutters and LVP flooring throughout - no carpet anywhere! Recently replaced HVAC with UV light disinfectant technology. Very private backyard with a workshop that has electricity and window AC unit and a garden shed. No pesky HOA. Excellent and rapidly appreciating location with easy access to shops, restaurants, I-35E and major thoroughfares.
Location
State TX
County Ellis
Direction From I-35E S, take the exit for Industrial Blvd. Turn left onto US-77, then turn right to stay onto US-77. Turn left onto Butcher Rd, then turn right onto Breanna Way. Turn left onto Peaceful Trail (Peaceful Trail turns right and becomes Tranquillity Ln) and the home will be on the left.
Rooms
Dining Room 1
Interior
Interior Features Cable TV Available, Eat-in Kitchen, High Speed Internet Available, Open Floorplan
Heating Central, Electric
Cooling Central Air, Electric
Flooring Ceramic Tile, Luxury Vinyl Plank
Fireplaces Number 1
Fireplaces Type Brick, Living Room
Appliance Dishwasher, Electric Range, Microwave
Heat Source Central, Electric
Laundry Utility Room
Exterior
Exterior Feature Covered Patio/Porch, Rain Gutters, Other
Garage Spaces 2.0
Fence Wood
Utilities Available City Sewer, City Water
Roof Type Composition
Total Parking Spaces 2
Garage Yes
Building
Lot Description Interior Lot, Landscaped, Subdivision
Story One
Foundation Slab
Level or Stories One
Structure Type Brick
Schools
Elementary Schools Shackelford
High Schools Waxahachie
School District Waxahachie Isd
Others
Ownership Per Tax
Acceptable Financing Cash, Conventional, FHA, VA Loan
Listing Terms Cash, Conventional, FHA, VA Loan
Financing FHA
Read Less
Want to know what your home might be worth? Contact us for a FREE valuation!

Our team is ready to help you sell your home for the highest possible price ASAP

©2024 North Texas Real Estate Information Systems.
Bought with Mariano Lopez • Decorative Real Estate


