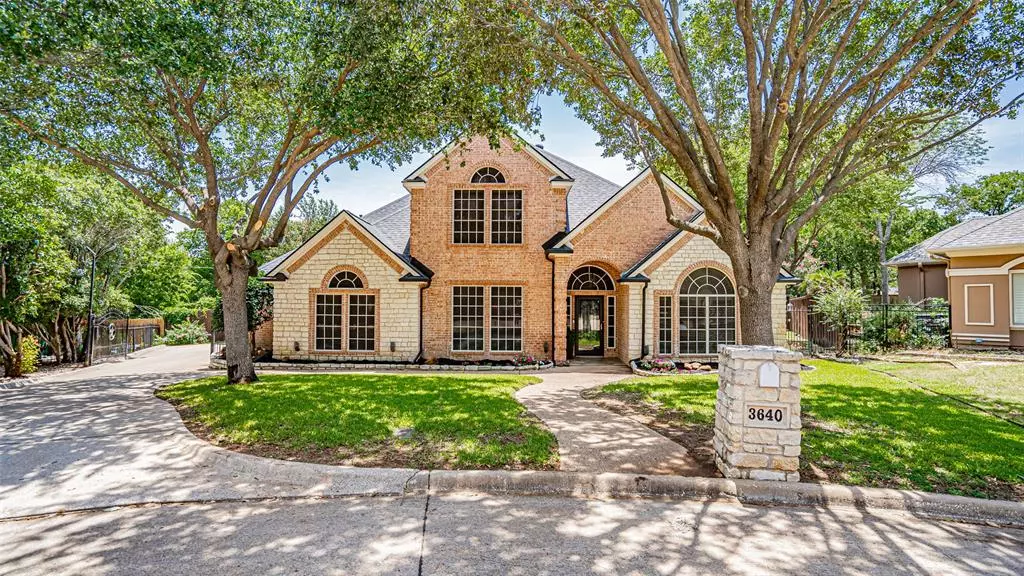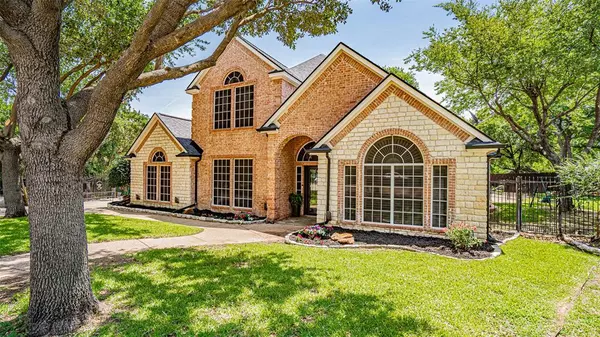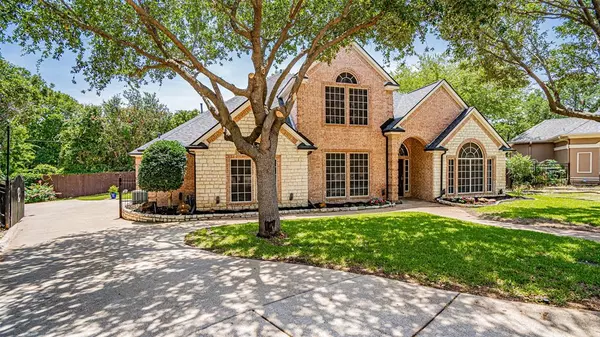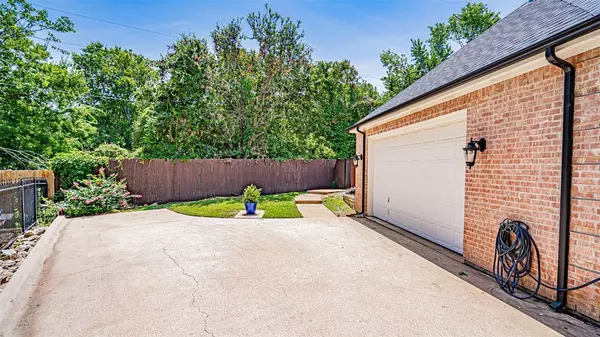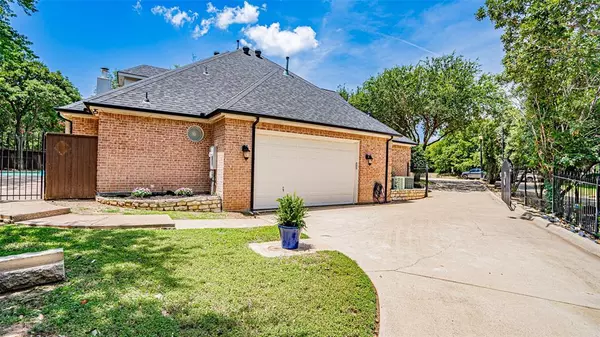$750,000
For more information regarding the value of a property, please contact us for a free consultation.
3640 Chateaux Lane Hurst, TX 76054
4 Beds
4 Baths
4,581 SqFt
Key Details
Property Type Single Family Home
Sub Type Single Family Residence
Listing Status Sold
Purchase Type For Sale
Square Footage 4,581 sqft
Price per Sqft $163
Subdivision Versailles Parc
MLS Listing ID 20655258
Sold Date 11/18/24
Style Traditional
Bedrooms 4
Full Baths 3
Half Baths 1
HOA Fees $22/ann
HOA Y/N Mandatory
Year Built 1998
Annual Tax Amount $11,292
Lot Size 0.297 Acres
Acres 0.297
Property Description
Grapevine-Colleyville School District property nestled on an quiet cul-de-sac lot, this spectacular four-bedroom, three-bathroom home is a true gem. This property has lots of updates including brand new AC unit, fresh paint, and new carpet. Enjoy the pool with extended patio and an oversized garage equipped with heating and AC. The gated driveway provides added security, and the roof features class 4 shingles for durability. Inside, you'll find elegant travertine floors and a large game room upstairs complete with a wet bar. Abundant cabinets and storage space ensure you have room for everything. The primary shower is plumbed for additional shower heads, offering the potential for a spa-like experience.
Location
State TX
County Tarrant
Community Curbs, Jogging Path/Bike Path, Sidewalks
Direction From Hwy 114 exit Hwy 26 and head south, right Glade Rd, right on Bear Creek Dr, right on Bordeaux Ln, left on Chateaux Ln. The property will be at the end of the cul-de-sac.
Rooms
Dining Room 2
Interior
Interior Features Built-in Features, Cable TV Available, Decorative Lighting, Eat-in Kitchen, Flat Screen Wiring, Granite Counters, High Speed Internet Available, Open Floorplan, Pantry, Sound System Wiring, Walk-In Closet(s)
Heating Central, Natural Gas
Cooling Central Air, Electric
Flooring Carpet, Ceramic Tile, Travertine Stone
Fireplaces Number 1
Fireplaces Type Decorative, Living Room
Appliance Dishwasher, Disposal, Microwave
Heat Source Central, Natural Gas
Laundry Electric Dryer Hookup, Utility Room, Full Size W/D Area, Washer Hookup
Exterior
Exterior Feature Covered Patio/Porch, Rain Gutters, Lighting, Private Yard
Garage Spaces 2.0
Fence Back Yard, Fenced, Gate, Wood, Wrought Iron
Pool Gunite, In Ground, Outdoor Pool
Community Features Curbs, Jogging Path/Bike Path, Sidewalks
Utilities Available All Weather Road, Cable Available, City Sewer, City Water, Concrete, Curbs, Electricity Available, Electricity Connected, Individual Water Meter, Natural Gas Available, Phone Available, Sewer Available, Sidewalk, Underground Utilities
Roof Type Composition,Shingle
Total Parking Spaces 2
Garage Yes
Private Pool 1
Building
Lot Description Cul-De-Sac, Few Trees, Interior Lot, Irregular Lot, Landscaped, Subdivision
Story Two
Foundation Pillar/Post/Pier, Slab
Level or Stories Two
Structure Type Brick,Rock/Stone,Siding,Wood
Schools
Elementary Schools Bransford
Middle Schools Colleyville
High Schools Grapevine
School District Grapevine-Colleyville Isd
Others
Ownership Of record.
Acceptable Financing Cash, Conventional, FHA, VA Loan
Listing Terms Cash, Conventional, FHA, VA Loan
Financing Conventional
Read Less
Want to know what your home might be worth? Contact us for a FREE valuation!

Our team is ready to help you sell your home for the highest possible price ASAP

©2024 North Texas Real Estate Information Systems.
Bought with Aubrey Wright • League Real Estate


