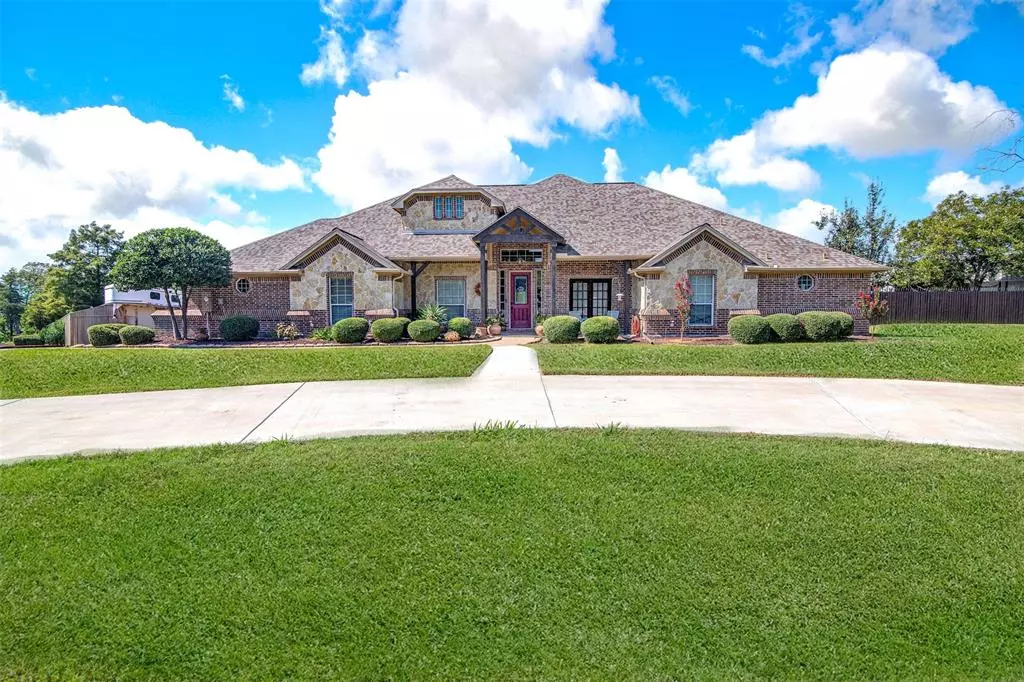$775,000
For more information regarding the value of a property, please contact us for a free consultation.
7474 Rendon New Hope Road Fort Worth, TX 76140
4 Beds
3 Baths
3,623 SqFt
Key Details
Property Type Single Family Home
Sub Type Single Family Residence
Listing Status Sold
Purchase Type For Sale
Square Footage 3,623 sqft
Price per Sqft $213
Subdivision Rendon
MLS Listing ID 20751467
Sold Date 11/18/24
Bedrooms 4
Full Baths 2
Half Baths 1
HOA Y/N None
Year Built 2005
Annual Tax Amount $10,894
Lot Size 1.500 Acres
Acres 1.5
Property Description
STUNNING HOME ON ALMOST 2 ACRES WITH A POOL, ENJOYS QUIET OF THE COUNTY & CONVENIENCE OF THE CITY! Zoned to desirable Mansfield ISD, it's perfectly located minutes from Mansfield and Burleson. Pull into the CIRCLE DRIVE to find the ESTATE-LIKE home, situated almost completely on ONE STORY. With just a GIANT GAME-MEDIA ROOM UP, this FUNCTIONAL & OPEN FLOORPLAN can't be beat. SO MUCH NATURAL LIGHT with WALLS OF WINDOWS displaying GORGEOUS VIEWS OUT TO THE PROPERTY. Chef's kitchen with TONS OF COUNTER & CABINET SPACE, large pantry, island, granite, STAINLESS appliances, & eat in. The primary bedroom feels LIKE A RETREAT with more windows & a fireplace, & all rooms have GREAT CLOSET SPACE. Dedicated study with French doors to front porch plus a formal dining. The backyard, though, IS THE SHOWSTOPPER! Back patio is ENORMOUS with a BRILLIANT WOOD CEILING, & the PRACTICALLY NEW SWIMMING POOL has a THOUGHTFUL AND DAZZLING DESIGN. Shop has water & electric, & back lot has room for animals.
Location
State TX
County Tarrant
Direction Head northwest on North St toward Newt Patterson Rd Turn left at the 1st cross street onto Newt Patterson Rd Turn left onto Rendon Bloodworth Rd Turn left onto Rendon New Hope Rd
Rooms
Dining Room 2
Interior
Interior Features Cable TV Available, Chandelier, Decorative Lighting, Double Vanity, Eat-in Kitchen, Granite Counters, High Speed Internet Available, Kitchen Island, Open Floorplan, Pantry, Walk-In Closet(s)
Heating Central, Electric, Fireplace(s)
Cooling Ceiling Fan(s), Central Air, Electric
Flooring Carpet, Ceramic Tile, Hardwood
Fireplaces Number 2
Fireplaces Type Brick, Family Room, Master Bedroom, Wood Burning
Appliance Dishwasher, Disposal, Electric Cooktop, Electric Oven, Microwave, Vented Exhaust Fan
Heat Source Central, Electric, Fireplace(s)
Laundry Electric Dryer Hookup, Utility Room, Full Size W/D Area, Washer Hookup
Exterior
Exterior Feature Awning(s), Basketball Court, Fire Pit, Rain Gutters
Garage Spaces 2.0
Fence Back Yard, Chain Link, Wood
Pool Gunite, Heated, In Ground, Outdoor Pool, Pool Sweep, Pool/Spa Combo, Private, Pump, Water Feature, Waterfall
Utilities Available Aerobic Septic, Cable Available, Electricity Available, Individual Gas Meter, Individual Water Meter, Outside City Limits, No City Services
Roof Type Composition
Total Parking Spaces 2
Garage Yes
Private Pool 1
Building
Lot Description Acreage, Landscaped, Lrg. Backyard Grass, Many Trees, Sprinkler System
Story Two
Foundation Slab
Level or Stories Two
Structure Type Brick
Schools
Elementary Schools Tarverrend
Middle Schools Linda Jobe
High Schools Legacy
School District Mansfield Isd
Others
Ownership Natalie Graves
Financing Conventional
Special Listing Condition Aerial Photo
Read Less
Want to know what your home might be worth? Contact us for a FREE valuation!

Our team is ready to help you sell your home for the highest possible price ASAP

©2024 North Texas Real Estate Information Systems.
Bought with Bradley Niles • Niles Realty Group


