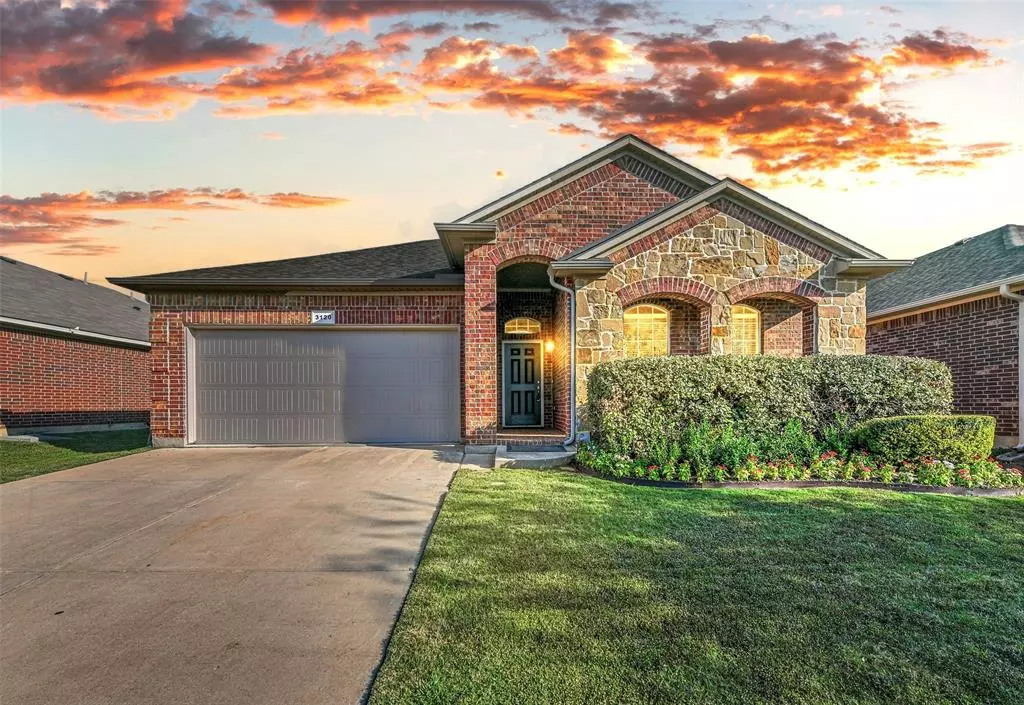$360,000
For more information regarding the value of a property, please contact us for a free consultation.
3120 Stonecrop Trail Denton, TX 76226
3 Beds
2 Baths
1,737 SqFt
Key Details
Property Type Single Family Home
Sub Type Single Family Residence
Listing Status Sold
Purchase Type For Sale
Square Footage 1,737 sqft
Price per Sqft $207
Subdivision Meadows At Hickory Creek Ph
MLS Listing ID 20732164
Sold Date 11/21/24
Style Traditional
Bedrooms 3
Full Baths 2
HOA Fees $25/ann
HOA Y/N Mandatory
Year Built 2012
Annual Tax Amount $6,849
Lot Size 6,011 Sqft
Acres 0.138
Property Description
CHARMING 3 BEDROOM HOME IN A QUIET NEIGHBORHOOD IN HIGHLY SOUGHT-AFTER ARGYLE ISD! You will feel right at home in this open-concept floor plan graced with fresh paint, new carpet, extensive tile flooring & a split bedroom layout. Enjoy gatherings in the cozy family room boasting a gas log fireplace & flat screen wiring, or prepare meals in the spacious kitchen showcasing granite countertops, new stainless steel appliances, a breakfast bar, island & a walk-in pantry. Unwind in the secluded primary suite offering a dual sink vanity, soaking tub, separate shower & a walk-in closet with built-ins. Other features include a sizable backyard, large covered patio & gorgeous curb appeal with a cozy front porch & upgraded landscaping. Recently replaced roof, gutters, downspouts, garage door opener & irrigation controller. Peaceful neighborhood in close proximity to Denton Square, UNT & TWU with easy access to 35W & 377.
Location
State TX
County Denton
Direction From 377 go northwest on Vintage Blvd, right on hidden Meadows, left on Stonecrop
Rooms
Dining Room 1
Interior
Interior Features Cable TV Available, Double Vanity, Flat Screen Wiring, Granite Counters, High Speed Internet Available, Kitchen Island, Open Floorplan, Pantry, Walk-In Closet(s)
Heating Central, Electric
Cooling Ceiling Fan(s), Central Air, Electric
Flooring Carpet, Ceramic Tile
Fireplaces Number 1
Fireplaces Type Family Room, Gas Logs
Appliance Dishwasher, Disposal, Electric Oven, Electric Water Heater, Microwave
Heat Source Central, Electric
Laundry Electric Dryer Hookup, Utility Room, Full Size W/D Area, Washer Hookup
Exterior
Exterior Feature Covered Patio/Porch, Rain Gutters, Private Yard
Garage Spaces 2.0
Fence Wood
Utilities Available City Sewer, City Water
Roof Type Composition
Total Parking Spaces 2
Garage Yes
Building
Lot Description Interior Lot, Lrg. Backyard Grass, Sprinkler System, Subdivision
Story One
Foundation Slab
Level or Stories One
Structure Type Brick,Rock/Stone
Schools
Elementary Schools Hilltop
Middle Schools Argyle
High Schools Argyle
School District Argyle Isd
Others
Ownership See offer instructions
Financing Trade/Exchange
Read Less
Want to know what your home might be worth? Contact us for a FREE valuation!

Our team is ready to help you sell your home for the highest possible price ASAP

©2024 North Texas Real Estate Information Systems.
Bought with Marla Carrico • Carrico and Associates Realtors


