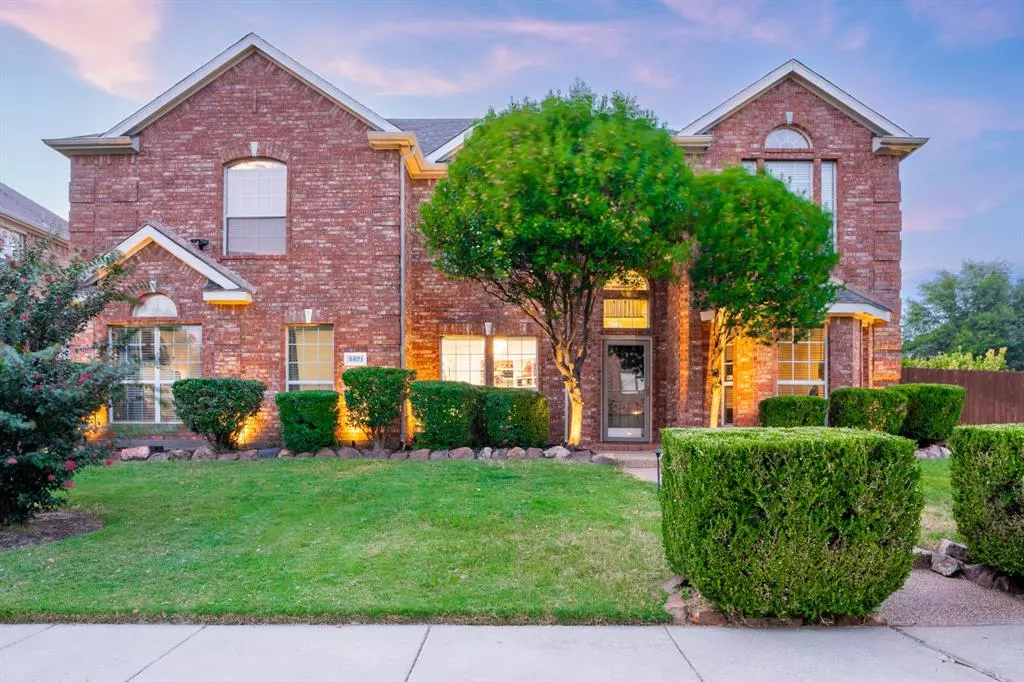$825,000
For more information regarding the value of a property, please contact us for a free consultation.
5871 Blazing Star Road Frisco, TX 75036
5 Beds
4 Baths
3,908 SqFt
Key Details
Property Type Single Family Home
Sub Type Single Family Residence
Listing Status Sold
Purchase Type For Sale
Square Footage 3,908 sqft
Price per Sqft $211
Subdivision Lake Hill Village Ph 1
MLS Listing ID 20649367
Sold Date 11/25/24
Style Traditional
Bedrooms 5
Full Baths 4
HOA Fees $57
HOA Y/N Mandatory
Year Built 2001
Annual Tax Amount $9,704
Lot Size 0.269 Acres
Acres 0.269
Property Description
Stunning oversized corner lot home with opulent upgrades in the heart of coveted Lone Star Ranch! This meticulously maintained & updated residence offers modern elegance and an unparalleled living experience. Enjoy the seamless flow of luxury vinyl plank flooring throughout the first floor, custom designed stairway upon entry, soaring ceilings in main living area & an abundance of natural light. Spectacular large floorplan features spacious office with french doors perfect for remote work plus additional living area on main level. Primary suite is a fashion lovers dream with custom walk in closet, adjustable shelves & gorgeous lighting. Find 4 additional bedrooms, media room & game room on second floor, this home has it all! Backyard oasis with outdoor kitchen & built in grill, covered patio plus sparkling swim pool and hot tub is perfect for entertaining. Don't miss the chance to own a unique blend of luxury, convenience and community with endless amenities. Schedule a tour today!
Location
State TX
County Denton
Community Club House, Community Pool, Fitness Center, Jogging Path/Bike Path, Park, Playground, Pool, Sidewalks
Direction From Timber Ridge Drive, South on Blazing Star Road
Rooms
Dining Room 1
Interior
Interior Features Chandelier, Decorative Lighting, Granite Counters, High Speed Internet Available, Open Floorplan, Pantry, Smart Home System, Vaulted Ceiling(s), Walk-In Closet(s)
Heating Central, Natural Gas
Cooling Ceiling Fan(s), Central Air, Electric
Flooring Carpet, Ceramic Tile, Luxury Vinyl Plank
Fireplaces Number 1
Fireplaces Type Living Room
Appliance Dishwasher, Disposal, Gas Cooktop, Gas Oven, Plumbed For Gas in Kitchen
Heat Source Central, Natural Gas
Laundry Electric Dryer Hookup, Utility Room, Full Size W/D Area, Washer Hookup
Exterior
Exterior Feature Covered Patio/Porch, Rain Gutters, Lighting, Outdoor Grill, Private Yard
Garage Spaces 2.0
Fence Wood
Pool Gunite, Heated, In Ground, Separate Spa/Hot Tub, Water Feature
Community Features Club House, Community Pool, Fitness Center, Jogging Path/Bike Path, Park, Playground, Pool, Sidewalks
Utilities Available City Sewer, City Water
Roof Type Composition
Total Parking Spaces 2
Garage Yes
Private Pool 1
Building
Lot Description Corner Lot, Landscaped, Lrg. Backyard Grass, Sprinkler System, Subdivision
Story Two
Foundation Slab
Level or Stories Two
Structure Type Brick
Schools
Elementary Schools Bledsoe
Middle Schools Pearson
High Schools Reedy
School District Frisco Isd
Others
Ownership Keith Sharack
Acceptable Financing Cash, Conventional, FHA, VA Loan
Listing Terms Cash, Conventional, FHA, VA Loan
Financing Cash
Read Less
Want to know what your home might be worth? Contact us for a FREE valuation!

Our team is ready to help you sell your home for the highest possible price ASAP

©2024 North Texas Real Estate Information Systems.
Bought with Jollete Ryon • Compass RE Texas, LLC


