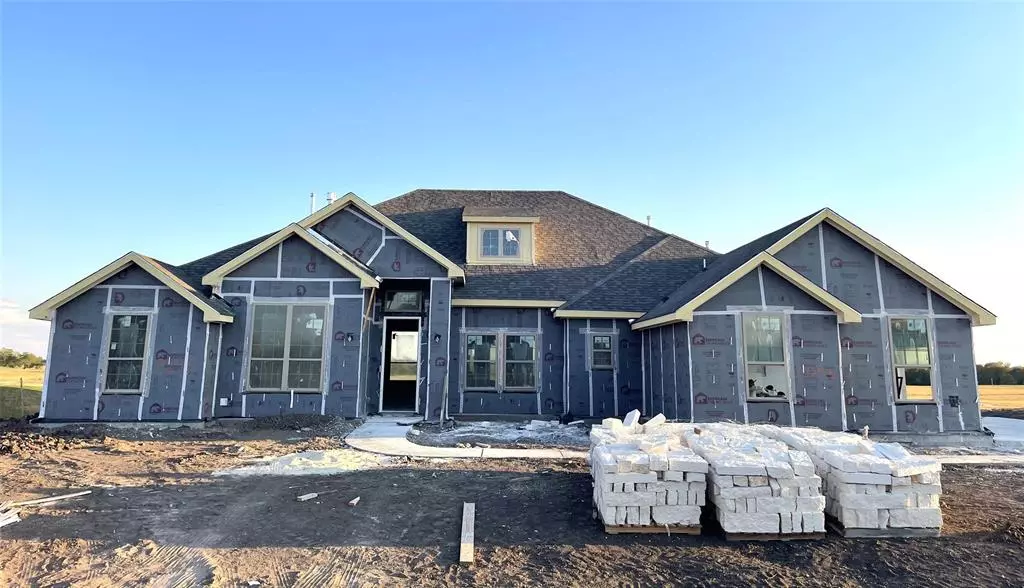$614,734
For more information regarding the value of a property, please contact us for a free consultation.
8245 Honeywell Greenville, TX 75402
5 Beds
4 Baths
3,459 SqFt
Key Details
Property Type Single Family Home
Sub Type Single Family Residence
Listing Status Sold
Purchase Type For Sale
Square Footage 3,459 sqft
Price per Sqft $177
Subdivision Creekview Farms
MLS Listing ID 20702114
Sold Date 11/27/24
Style Traditional
Bedrooms 5
Full Baths 3
Half Baths 1
HOA Fees $57/ann
HOA Y/N Mandatory
Year Built 2024
Lot Size 1.004 Acres
Acres 1.004
Property Description
MLS# 20702114 - Built by Altura Homes - Ready Now! ~ The award-winning Sentinel 6 floor plan is a sprawling one story oasis nestled on a lush one acre corner lot in the coveted Creekview Farms in Greenville, Texas. Boasting an impressive 3,459 Sq Ft, this home features five spacious bedrooms, three and a half luxurious bathrooms, a versatile study, a formal dining room, an expansive game room and a convenient mud room. With a three car garage, you'll have plenty of space to store your vehicles and toys. Enjoy the tranquility of country living without sacrificing the comforts of modern living. Come experience the Sentinel 6 plan and make it your forever home. Living Areas Include: Dining Room, Family Room, Game Room, and Study. Plan Amenities Include: Breakfast Area, Covered Patio, Fireplace, Mud Room, Porch, Sprinkler System, Vaulted Ceilings, and Walk-In Closets. Primary bathroom: Custom Closet System, Garden Tub, Separate Shower, Separa
Location
State TX
County Hunt
Direction E I-30 to exit 89. Turn Right on 1570 to Westburn St. Turn left. From W I-30 to exit 89, turn left at the stop sign. Go under the overpass, Turn right at the 2nd stop. Turn left at 3rd stop on to 1570 to Westburn St., Turn left. From the North take 380 to 1570 Turn right. Then turn right at Westburn
Rooms
Dining Room 1
Interior
Interior Features Granite Counters, High Speed Internet Available, Kitchen Island, Open Floorplan, Pantry, Vaulted Ceiling(s)
Heating Fireplace(s), Propane
Cooling Ceiling Fan(s), Electric
Flooring Carpet, Ceramic Tile, Luxury Vinyl Plank
Fireplaces Number 1
Fireplaces Type Gas Logs, Propane, Stone
Appliance Dishwasher, Electric Oven, Gas Cooktop, Microwave, Tankless Water Heater
Heat Source Fireplace(s), Propane
Laundry Electric Dryer Hookup, Full Size W/D Area, Washer Hookup
Exterior
Exterior Feature Covered Patio/Porch, Rain Gutters
Garage Spaces 3.0
Fence None
Utilities Available Aerobic Septic, Individual Gas Meter, Individual Water Meter, Outside City Limits
Roof Type Composition
Total Parking Spaces 3
Garage Yes
Building
Lot Description Acreage
Story One
Foundation Slab
Level or Stories One
Structure Type Brick,Rock/Stone
Schools
Elementary Schools Frances And Jeannette Lee
Middle Schools Caddomills
High Schools Caddomills
School District Caddo Mills Isd
Others
Ownership Altura Homes
Financing Cash
Read Less
Want to know what your home might be worth? Contact us for a FREE valuation!

Our team is ready to help you sell your home for the highest possible price ASAP

©2025 North Texas Real Estate Information Systems.
Bought with Non-Mls Member • NON MLS

