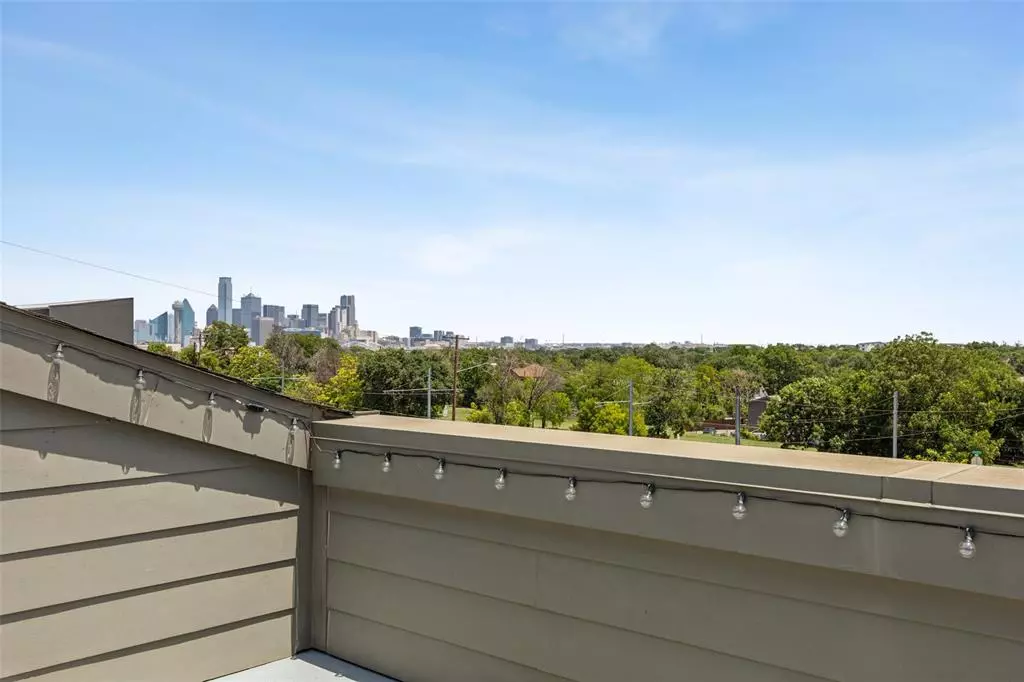$550,000
For more information regarding the value of a property, please contact us for a free consultation.
674 Finley Court Dallas, TX 75208
3 Beds
3 Baths
2,014 SqFt
Key Details
Property Type Townhouse
Sub Type Townhouse
Listing Status Sold
Purchase Type For Sale
Square Footage 2,014 sqft
Price per Sqft $273
Subdivision Elsbeth Townhouse Add
MLS Listing ID 20692581
Sold Date 12/12/24
Style Contemporary/Modern,Traditional
Bedrooms 3
Full Baths 3
HOA Fees $150/mo
HOA Y/N Mandatory
Year Built 2017
Lot Size 1,437 Sqft
Acres 0.033
Lot Dimensions Townhome
Property Description
Beautiful 3 bed, 3 bath luxury townhome with downtown views & near the Bishop Arts District was designed to reflect the character & history of the neighborhood. Enjoy a bedroom & full bath on each floor!! Concrete floors on the entry-level with a full bedroom suite. 2nd level features expansive open-concept living areas flooded with natural light through large windows highlighting the honey wood floors. You will love cooking in the designer kitchen featuring large island with breakfast bar, white quartz counters, custom cabinets, stainless appliances, and open shelving - with another bedroom and full bath. The 3rd level is an expansive primary with an office nook, large walk in closet, a spacious bath plus it exits to a large private terrace with impressive views of downtown Dallas! Enjoy having some of Dallas’s best restaurants at your fingertips - this backs up to The Mayor's House and is a block from the vibrant Bishop Arts District, plus just a short drive Downtown, Uptown, Design District and more.
Location
State TX
County Dallas
Direction South on Sylvan from I-30. Turn left on Colorado, right on Bishop, left on Neeley St. Townhomes are at Neely and Elsbeth St. Unit faces east.
Rooms
Dining Room 1
Interior
Interior Features High Speed Internet Available, Vaulted Ceiling(s)
Heating Central, Natural Gas, Zoned
Cooling Ceiling Fan(s), Central Air, Electric, Zoned
Flooring Carpet, Ceramic Tile, Wood
Appliance Built-in Gas Range, Dishwasher, Microwave, Plumbed For Gas in Kitchen, Refrigerator, Vented Exhaust Fan
Heat Source Central, Natural Gas, Zoned
Exterior
Exterior Feature Balcony
Garage Spaces 2.0
Fence Fenced, Metal
Utilities Available City Sewer, City Water, Sidewalk, Underground Utilities
Total Parking Spaces 2
Garage Yes
Building
Lot Description Landscaped, Sprinkler System
Story Three Or More
Foundation Slab
Level or Stories Three Or More
Structure Type Brick
Schools
Elementary Schools Hogg
Middle Schools Garcia
High Schools Adamson
School District Dallas Isd
Others
Restrictions No Smoking
Ownership see agent
Acceptable Financing Cash, Conventional
Listing Terms Cash, Conventional
Financing Conventional
Read Less
Want to know what your home might be worth? Contact us for a FREE valuation!

Our team is ready to help you sell your home for the highest possible price ASAP

©2024 North Texas Real Estate Information Systems.
Bought with Jeff Knox • Knox & Associates Real Estate


