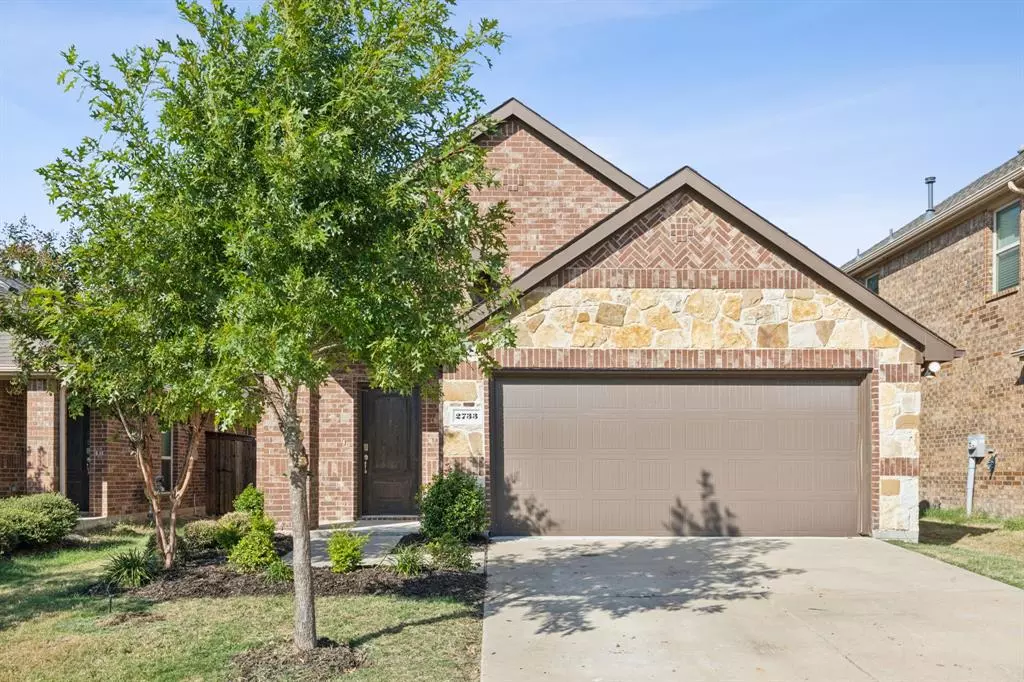$297,000
For more information regarding the value of a property, please contact us for a free consultation.
2733 Pease Drive Forney, TX 75126
3 Beds
3 Baths
1,956 SqFt
Key Details
Property Type Single Family Home
Sub Type Single Family Residence
Listing Status Sold
Purchase Type For Sale
Square Footage 1,956 sqft
Price per Sqft $151
Subdivision Clements Ranch Ph 3
MLS Listing ID 20754533
Sold Date 12/30/24
Style Traditional
Bedrooms 3
Full Baths 2
Half Baths 1
HOA Fees $50/ann
HOA Y/N Mandatory
Year Built 2019
Annual Tax Amount $8,785
Lot Size 4,399 Sqft
Acres 0.101
Property Description
Beautiful home in Clements Ranch, which has the best neighborhood clubhouse! This home features a dual level plan with all bedrooms downstairs and a game room with half bath upstairs. Open floor plan upon entering with the perfect nook off the entryway. Living room features lots of natural light and a fireplace that turns on with just the flip of a switch. Kitchen boasts stainless appliances, gas cooktop and the refrigerator stays. Space for a dining room table between living area and kitchen. Laundry room conveniently located off the kitchen, washer and dryer will stay. Primary bedroom has brand new carpet and features an en-suite bath complete with dual sinks, garden tub, separate shower AND a large closet. Secondary bedrooms are split from the primary and each feature walk in closets. A barn door has been installed in the hallway leading to the secondary rooms for added privacy. The upstairs game room has never been used and is like new. This space has a half bath so it could be used for an office, game room, media room or guest loft. Additional features are dual AC units, tankless water heater, and well insulated with low utility bills. Easy access to the backyard from the living room with a sidewalk along the side yard. Fully fenced yard. Remember to stop by the Clements Ranch clubhouse and check out all the amenities!
Location
State TX
County Kaufman
Community Club House, Community Pool, Curbs, Fishing, Park, Playground, Sidewalks
Direction Please use GPS for best results.
Rooms
Dining Room 1
Interior
Interior Features Cable TV Available, Eat-in Kitchen, Granite Counters, High Speed Internet Available, Walk-In Closet(s)
Heating Central, Natural Gas
Cooling Ceiling Fan(s), Central Air, Electric, Multi Units
Flooring Carpet, Ceramic Tile, Luxury Vinyl Plank
Fireplaces Number 1
Fireplaces Type Gas, Living Room
Appliance Dishwasher, Disposal, Dryer, Gas Range, Microwave, Plumbed For Gas in Kitchen, Refrigerator, Washer
Heat Source Central, Natural Gas
Laundry Electric Dryer Hookup, Full Size W/D Area, Washer Hookup
Exterior
Exterior Feature Covered Patio/Porch, Rain Gutters
Garage Spaces 2.0
Fence Wood
Community Features Club House, Community Pool, Curbs, Fishing, Park, Playground, Sidewalks
Utilities Available Curbs, Individual Gas Meter, Individual Water Meter, MUD Sewer, MUD Water, Natural Gas Available
Roof Type Composition
Total Parking Spaces 2
Garage Yes
Building
Lot Description Few Trees, Interior Lot, Landscaped, Lrg. Backyard Grass, Sprinkler System, Subdivision
Story Two
Foundation Slab
Level or Stories Two
Structure Type Brick
Schools
Elementary Schools Lewis
Middle Schools Brown
High Schools North Forney
School District Forney Isd
Others
Ownership Jean Parziale
Acceptable Financing Cash, Conventional, FHA, VA Loan
Listing Terms Cash, Conventional, FHA, VA Loan
Financing VA
Read Less
Want to know what your home might be worth? Contact us for a FREE valuation!

Our team is ready to help you sell your home for the highest possible price ASAP

©2025 North Texas Real Estate Information Systems.
Bought with Wesley Hill • Berkshire HathawayHS PenFed TX

