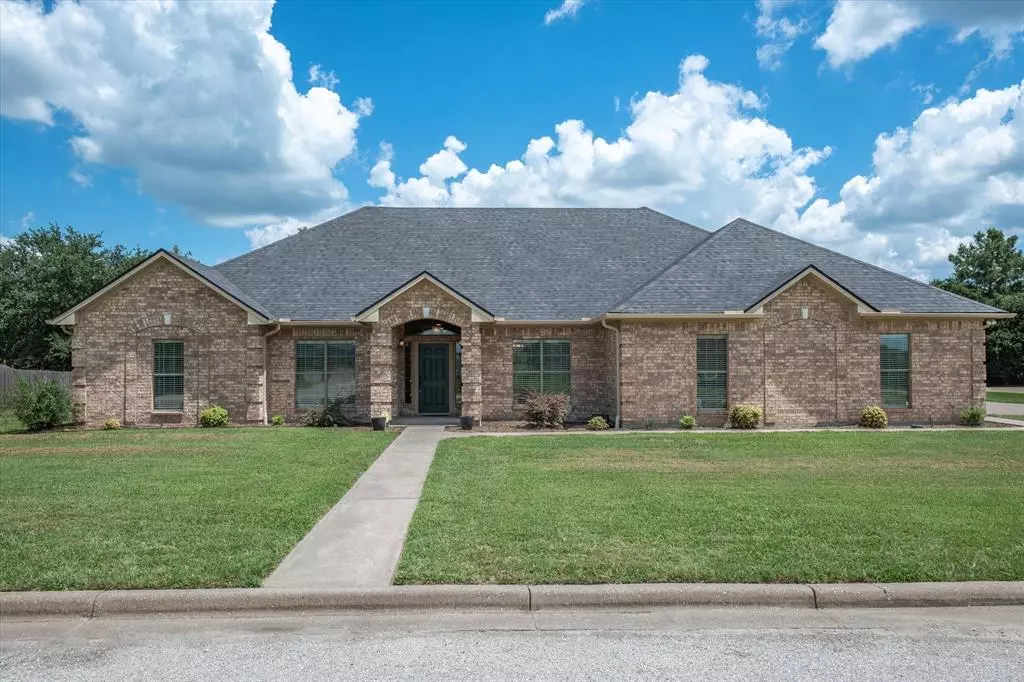$450,000
For more information regarding the value of a property, please contact us for a free consultation.
118 Lake Meadow Canton, TX 75103
4 Beds
3 Baths
2,816 SqFt
Key Details
Property Type Single Family Home
Sub Type Single Family Residence
Listing Status Sold
Purchase Type For Sale
Square Footage 2,816 sqft
Price per Sqft $159
Subdivision Lake Meadow
MLS Listing ID 20650471
Sold Date 01/22/25
Bedrooms 4
Full Baths 2
Half Baths 1
HOA Y/N Mandatory
Year Built 2004
Lot Size 0.776 Acres
Acres 0.776
Property Description
Classic custom brick home in popular Lake Meadow Estates on .77 acre lot offers over 2800 sqft, with 4 bedrooms, 2 and half baths, 2 living areas, 2 dining areas, as well as a large side entry 2 car garage. This well maintained home has hard surface flooring downstairs for ease of care. The Great Room is large with a woodburning fireplace and overlooks the back patio and huge back yard. Kitchen offers so much storage and counter space and a large walk in pantry. Upstairs Bonus Room is perfect as a game room or as a 4th bedroom. The Study downstairs could also be used as an additional living area. The spacious Primary Suite is split from the other bedrooms with room for a sitting area. Note the climate controlled Exercise Room or Office located in the garage, as well as a large storage room. Roof was replaced in 2024, AC has been replaced and windows are energy efficient. Flower beds and lawn are sprinkled. Enjoy life just outside the city, but so close to amenities. Call for a showing!
Location
State TX
County Van Zandt
Direction From Downtown Canton, head south on Hwy 19 for 1.7 miles. Turn left on FM 2909, travel for 1.3 miles to Lake Meadow Subdivision. Turn left. Coordinates 32.521933, -95.843779
Rooms
Dining Room 2
Interior
Interior Features Cable TV Available, Decorative Lighting, High Speed Internet Available, Walk-In Closet(s)
Heating Central, Electric
Cooling Ceiling Fan(s), Central Air, Electric
Flooring Carpet, Concrete
Fireplaces Number 1
Fireplaces Type Brick, Living Room, Wood Burning
Appliance Dishwasher, Disposal, Electric Cooktop, Electric Oven, Microwave
Heat Source Central, Electric
Laundry Electric Dryer Hookup, Utility Room, Full Size W/D Area, Washer Hookup
Exterior
Exterior Feature Covered Patio/Porch, Rain Gutters
Garage Spaces 2.0
Fence Back Yard, Partial, Wood
Utilities Available Aerobic Septic, All Weather Road, Asphalt, City Water, Curbs, Electricity Connected, Septic, Underground Utilities
Roof Type Composition
Total Parking Spaces 2
Garage Yes
Building
Lot Description Cul-De-Sac, Few Trees, Landscaped, Level, Lrg. Backyard Grass, Sprinkler System
Story Two
Foundation Slab
Level or Stories Two
Structure Type Brick,Fiber Cement
Schools
Elementary Schools Canton
High Schools Canton
School District Canton Isd
Others
Restrictions Deed
Ownership Anderson
Acceptable Financing Cash, Conventional, FHA, VA Loan
Listing Terms Cash, Conventional, FHA, VA Loan
Financing Conventional
Special Listing Condition Aerial Photo, Deed Restrictions
Read Less
Want to know what your home might be worth? Contact us for a FREE valuation!

Our team is ready to help you sell your home for the highest possible price ASAP

©2025 North Texas Real Estate Information Systems.
Bought with Tiffinee Caves • Coldwell Banker Apex, REALTORS

